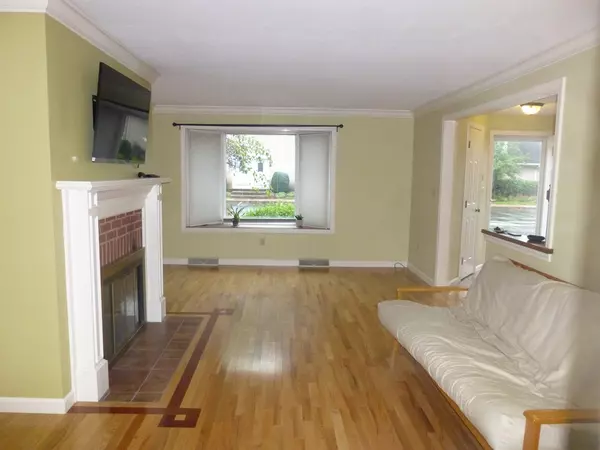$174,000
$179,900
3.3%For more information regarding the value of a property, please contact us for a free consultation.
1 Mansion Woods Drive #E Agawam, MA 01001
2 Beds
1.5 Baths
1,428 SqFt
Key Details
Sold Price $174,000
Property Type Condo
Sub Type Condominium
Listing Status Sold
Purchase Type For Sale
Square Footage 1,428 sqft
Price per Sqft $121
MLS Listing ID 72400913
Sold Date 03/19/19
Bedrooms 2
Full Baths 1
Half Baths 1
HOA Fees $311
HOA Y/N true
Year Built 1983
Annual Tax Amount $2,541
Tax Year 2018
Property Description
Easy living awaits you in this updated, larger unit at the desirable Mansion Woods. Large Living room with gas fireplace, hardwood floors with Brazilian Cherry line work, and painted mantel with TV mount above for added space. Formal Dining room with hardwood flooring, crown molding, and open to Living room/Kitchen area for easy entertaining- slider to private patio area. Updated half bath with new flooring and freshly painted walls. Large Bedrooms on 2nd level consists of hardwood flooring, painted walls, and both with walk-in closets. 2nd floor full bath with ceramic tile flooring, and newer vanity. Many additional upgrades include newer central air unit, central vac, and appliances. Close to highways, shopping, and minutes to the CT line. Move-in ready and waiting for you, so call now before it's gone!!
Location
State MA
County Hampden
Zoning ResA
Direction Off Suffield St (Rte.75)
Rooms
Primary Bedroom Level Second
Dining Room Flooring - Wood, Slider
Kitchen Flooring - Stone/Ceramic Tile, Gas Stove
Interior
Interior Features Central Vacuum
Heating Forced Air, Natural Gas
Cooling Central Air
Flooring Wood, Tile, Hardwood
Fireplaces Number 1
Fireplaces Type Living Room
Appliance Range, Dishwasher, Disposal, Refrigerator, Gas Water Heater, Utility Connections for Gas Range
Laundry In Basement, In Unit
Exterior
Community Features Public Transportation, Shopping, Medical Facility, Highway Access, Public School
Utilities Available for Gas Range
Roof Type Shingle
Total Parking Spaces 2
Garage No
Building
Story 2
Sewer Public Sewer
Water Public
Others
Pets Allowed Breed Restrictions
Senior Community false
Read Less
Want to know what your home might be worth? Contact us for a FREE valuation!

Our team is ready to help you sell your home for the highest possible price ASAP
Bought with Deborah Krawiec • Real Living Realty Professionals, LLC






