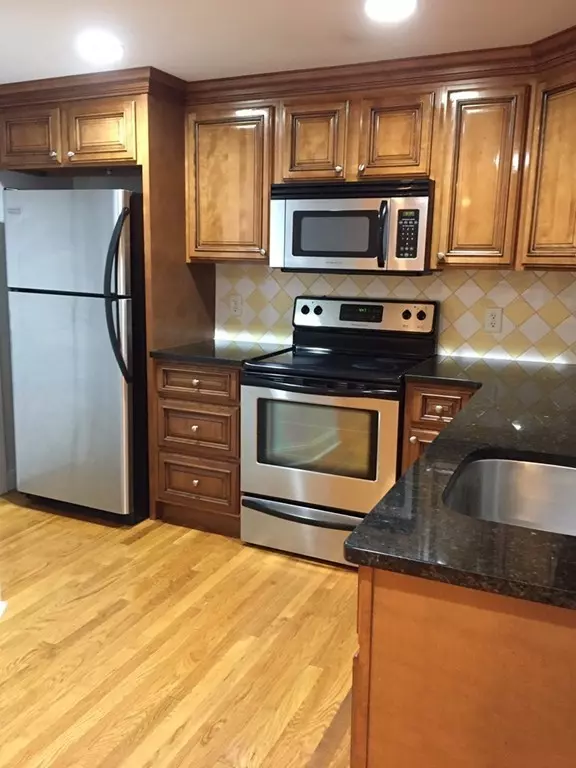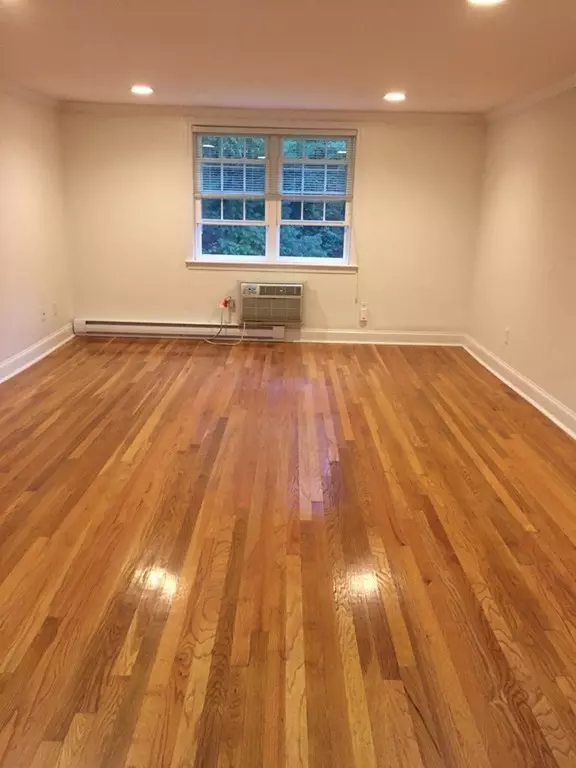$230,000
$209,000
10.0%For more information regarding the value of a property, please contact us for a free consultation.
10 Wampus Ave. #31 Acton, MA 01720
2 Beds
1 Bath
763 SqFt
Key Details
Sold Price $230,000
Property Type Condo
Sub Type Condominium
Listing Status Sold
Purchase Type For Sale
Square Footage 763 sqft
Price per Sqft $301
MLS Listing ID 72418795
Sold Date 11/23/18
Bedrooms 2
Full Baths 1
HOA Fees $284/mo
HOA Y/N true
Year Built 1970
Annual Tax Amount $2,927
Tax Year 2018
Property Description
Exclusive top floor front corner unit in Somerset Hills Condo complex - renovated in 2006. Freshly painted 4 rooms, 2 bedrooms with open floor plan for easy living. Three-way views from picture window living room & bedroom windows, tranquil and relaxing. Ideal for first time buyer, empty nesters for downsizing or investment property. Spacious living room opens to fully equipped kitchen and breakfast nook. Special features include crown molding, recessed lighting, hardwood floors throughout, quality SS appliances, granite countertops, tile backsplashes, stylish panel cabinets, NEW Energy Star Washer and Dryer, NEW vanity in bathroom, storage bin, intercom, secure mail box, front entry marble foyer, ample parking, grilling area and professionally landscaped/lighting. Centrally located near Nara Park, Nagog Lake, golf course, shops, restaurants, bike trail, bus route, public school, commuter rail, Rt.2 & Rt.495. Under 15 minutes from Whole Foods & The Point in Littleton. Move-in ready!
Location
State MA
County Middlesex
Zoning RES
Direction Main St./Rt.27 to Wampus
Rooms
Primary Bedroom Level Third
Dining Room Flooring - Hardwood, Breakfast Bar / Nook
Kitchen Closet/Cabinets - Custom Built, Flooring - Hardwood, Countertops - Stone/Granite/Solid, Breakfast Bar / Nook, Dryer Hookup - Electric, Recessed Lighting, Stainless Steel Appliances, Washer Hookup
Interior
Interior Features Kitchen
Heating Electric Baseboard, Electric, Individual
Cooling Wall Unit(s)
Flooring Tile, Hardwood, Flooring - Hardwood
Appliance Range, Dishwasher, Microwave, Refrigerator, Washer, Dryer, ENERGY STAR Qualified Dryer, ENERGY STAR Qualified Washer, Electric Water Heater, Tank Water Heater, Utility Connections for Electric Range, Utility Connections for Electric Oven, Utility Connections for Electric Dryer
Laundry Dryer Hookup - Electric, Washer Hookup, In Unit
Exterior
Exterior Feature Storage, Decorative Lighting, Professional Landscaping
Community Features Public Transportation, Shopping, Park, Walk/Jog Trails, Golf, Medical Facility, Bike Path, Highway Access, Public School, T-Station
Utilities Available for Electric Range, for Electric Oven, for Electric Dryer, Washer Hookup
Waterfront false
Roof Type Shingle
Total Parking Spaces 1
Garage No
Building
Story 1
Sewer Private Sewer
Water Public
Others
Pets Allowed Breed Restrictions
Senior Community false
Acceptable Financing Contract
Listing Terms Contract
Read Less
Want to know what your home might be worth? Contact us for a FREE valuation!

Our team is ready to help you sell your home for the highest possible price ASAP
Bought with Chris Hart • Keller Williams Realty-Merrimack






