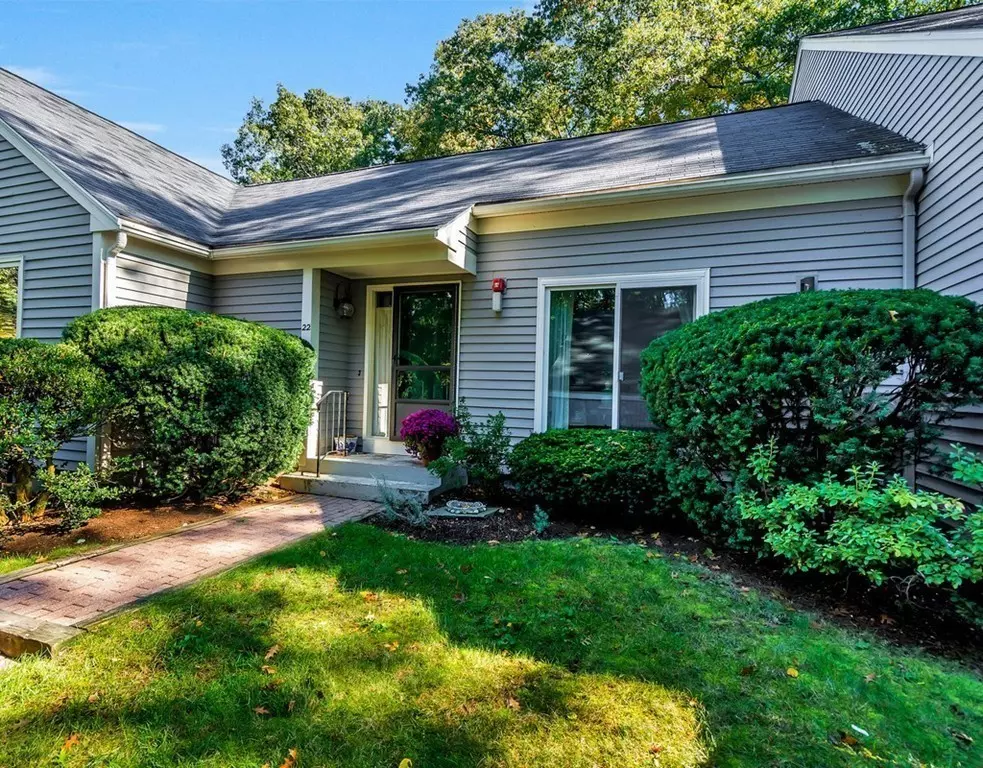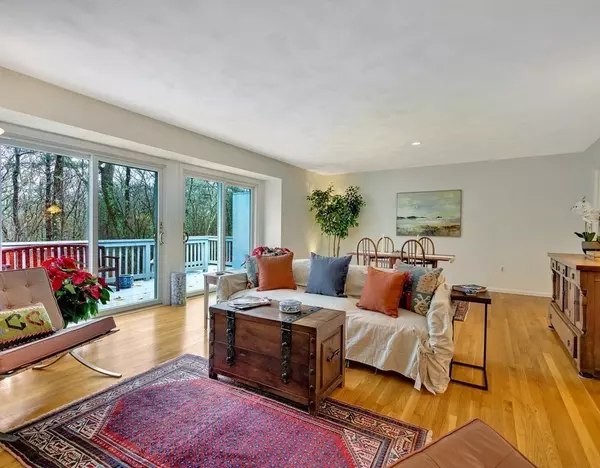$509,000
$499,000
2.0%For more information regarding the value of a property, please contact us for a free consultation.
22 Birchwood Lane #22 Lincoln, MA 01773
2 Beds
2 Baths
1,520 SqFt
Key Details
Sold Price $509,000
Property Type Condo
Sub Type Condominium
Listing Status Sold
Purchase Type For Sale
Square Footage 1,520 sqft
Price per Sqft $334
MLS Listing ID 72427584
Sold Date 12/20/18
Bedrooms 2
Full Baths 2
HOA Fees $811/mo
HOA Y/N true
Year Built 1979
Annual Tax Amount $6,819
Tax Year 2019
Property Description
The opportunity you have been waiting for - one floor condo living at its best, featuring an open floor plan with walls of glass. The spacious living room and dining room combination is anchored by a handsome fireplace framed by built-in bookcases and highlighted by hardwood floors. Inviting Master BR with welcoming window seat and large windows. Newer sliding doors lead to the large deck that frames the rear of the home and connects both the Living Room and the Master Bedroom to the surrounding private, serene woodlands. A generous eat-in kitchen, first floor laundry and a full, unfinished basement that offers ideal expansion opportunities and/or great storage. One car garage and deeded parking. Relax in front of the fire with a good book or walk the surrounding network of trails. Lincoln Ridge offers all the amenities of country life with access to trails, tennis, gardening or canoeing and fishing on Farrar Pond. Conveniently located near major commuting routes,Town center and trails
Location
State MA
County Middlesex
Zoning RES
Direction Farrar Road to Kettle Hole Drive. Left on Birchwood Lane. Follow to #22 , on the right. Center Unit
Rooms
Primary Bedroom Level First
Kitchen Flooring - Laminate, Slider
Interior
Interior Features Closet/Cabinets - Custom Built, Slider, Living/Dining Rm Combo
Heating Forced Air, Heat Pump, Electric, Fireplace(s)
Cooling Central Air
Flooring Wood, Carpet, Flooring - Hardwood
Fireplaces Number 1
Appliance Range, Dishwasher, Refrigerator, Washer, Dryer, Electric Water Heater, Utility Connections for Electric Range, Utility Connections for Electric Dryer
Laundry First Floor, In Unit, Washer Hookup
Exterior
Exterior Feature Professional Landscaping
Garage Spaces 1.0
Community Features Tennis Court(s), Walk/Jog Trails, Bike Path, Conservation Area
Utilities Available for Electric Range, for Electric Dryer, Washer Hookup
Roof Type Shingle
Total Parking Spaces 1
Garage Yes
Building
Story 2
Sewer Private Sewer
Water Public
Schools
Elementary Schools Smith
Middle Schools Brooks
High Schools Lincoln Sudbury
Others
Pets Allowed Breed Restrictions
Read Less
Want to know what your home might be worth? Contact us for a FREE valuation!

Our team is ready to help you sell your home for the highest possible price ASAP
Bought with Patti Salem Prestige Living Group • Barrett Sotheby's International Realty





