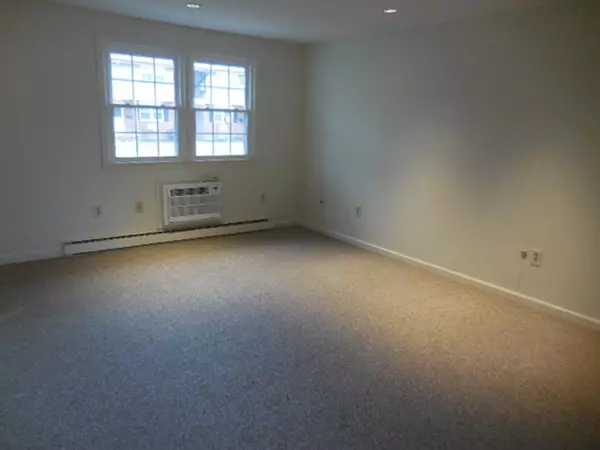$116,900
$114,900
1.7%For more information regarding the value of a property, please contact us for a free consultation.
420 Main St #83 Agawam, MA 01001
2 Beds
1.5 Baths
892 SqFt
Key Details
Sold Price $116,900
Property Type Condo
Sub Type Condominium
Listing Status Sold
Purchase Type For Sale
Square Footage 892 sqft
Price per Sqft $131
MLS Listing ID 72428648
Sold Date 05/03/19
Bedrooms 2
Full Baths 1
Half Baths 1
HOA Fees $276/mo
HOA Y/N true
Year Built 1966
Annual Tax Amount $1,485
Tax Year 2018
Property Description
Your lucky Day!, Buyers financing feel through, Unit back on the market. COMPLETELY RENOVATED: Large 2 bedroom, 1.5 bathroom townhouse has just been totally remodeled. Brand new never been used wall to wall carpeting, vinyl windows, refrigerator, dishwasher, microwave and in wall A/C. Entire unit freshly painted, bathroom updates – this is a must to see. There is a full finished basement with an enclosed laundry area (washer / dryer included). The unit is minutes from downtown Springfield and 20 minutes to Hartford. The roof was installed in 2013 and the entire condo complex exterior siding finished in 2018. The deck has been updated and stained in 2018. Financial health of condo association is very strong. Condo fee will be reviewed in 2020 once the new vinyl siding loan is paid off. Dogs are NOT allowed – cats OK. Please Note: The unit is vacant, easy to show, and available for immediate occupancy. Please remove shoes before walking through the unit (new Carpet).
Location
State MA
County Hampden
Zoning RA2
Direction Main Street
Rooms
Kitchen Flooring - Stone/Ceramic Tile, Dining Area
Interior
Interior Features Wired for Sound
Heating Electric Baseboard, Electric
Cooling Wall Unit(s)
Flooring Tile, Carpet
Appliance Range, Dishwasher, Disposal, Refrigerator, Washer, Dryer, Gas Water Heater, Tank Water Heater, Utility Connections for Electric Range, Utility Connections for Electric Oven, Utility Connections for Electric Dryer
Laundry In Basement
Exterior
Community Features Public Transportation, Shopping, Medical Facility, Highway Access, Public School
Utilities Available for Electric Range, for Electric Oven, for Electric Dryer
Roof Type Shingle
Total Parking Spaces 1
Garage No
Building
Story 3
Sewer Public Sewer
Water Public
Others
Pets Allowed Breed Restrictions
Senior Community false
Read Less
Want to know what your home might be worth? Contact us for a FREE valuation!

Our team is ready to help you sell your home for the highest possible price ASAP
Bought with The Team • Rovithis Realty, LLC






