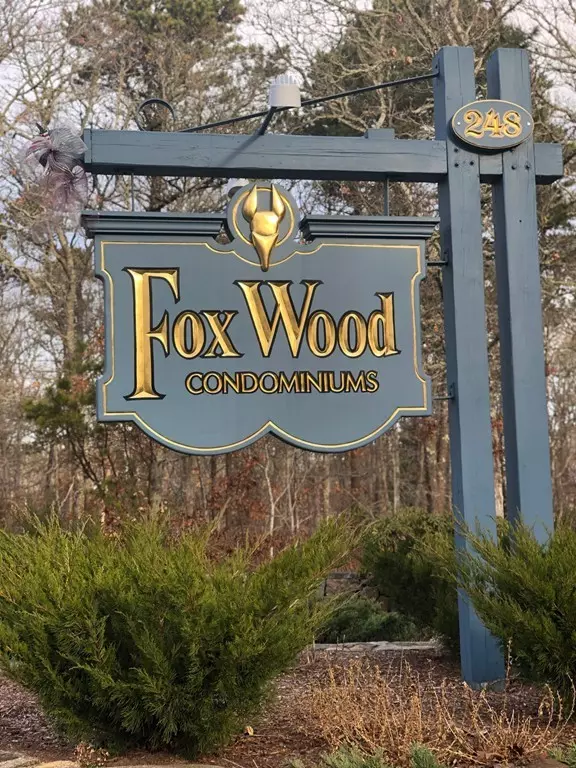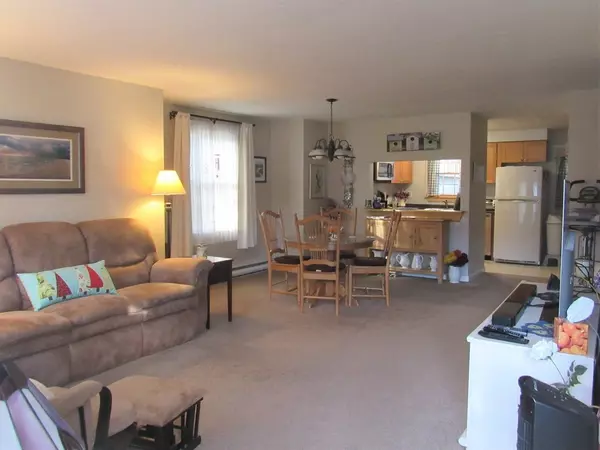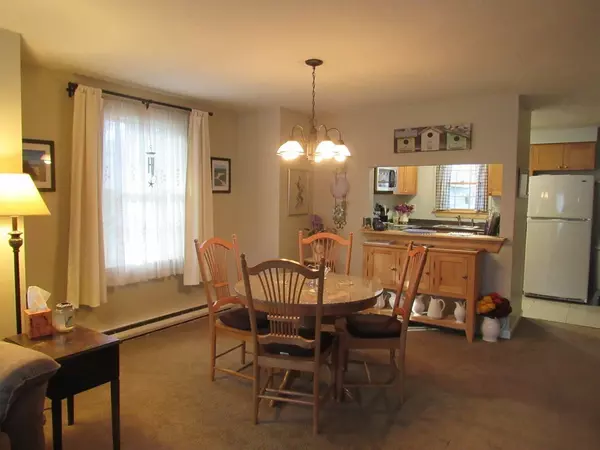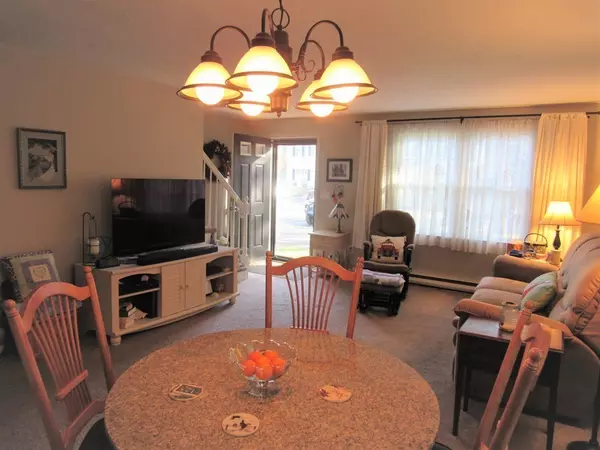$184,500
$179,500
2.8%For more information regarding the value of a property, please contact us for a free consultation.
248 Camp St #K1 Yarmouth, MA 02673
2 Beds
1.5 Baths
1,170 SqFt
Key Details
Sold Price $184,500
Property Type Condo
Sub Type Condominium
Listing Status Sold
Purchase Type For Sale
Square Footage 1,170 sqft
Price per Sqft $157
MLS Listing ID 72432605
Sold Date 02/22/19
Bedrooms 2
Full Baths 1
Half Baths 1
HOA Fees $370/mo
HOA Y/N true
Year Built 1985
Annual Tax Amount $1,529
Tax Year 2018
Property Description
Don't miss out on this well-maintained 1,170 SQFT 2 bedroom, 1.5 bath townhouse. This end unit offers a master bedroom with 2 closets and access to a full bathroom. Carpets throughout the unit were installed in 2010 along with new windows and a new front door was installed in 2015. Unit offers an Open living room/dining area concept, half bathroom with a granite countertop, first floor laundry located off the kitchen, stainless steel appliances were installed in 2016. There is also a patio accessible from the kitchen with a storage shed. Condo association fees are $370 a month and includes snow removal, rubbish removal, and landscaping. Pets are welcomed with the Association's approval (a cat or a bird, no dogs allowed). Condos can be rented with a minimum of a 6 month rental. All information to be verified by buyer or buyers agent.
Location
State MA
County Barnstable
Area West Yarmouth
Zoning 102
Direction Route 28 to Camp to Foxwoods or Willow Street to Camp Street to Foxwoods
Rooms
Primary Bedroom Level Second
Dining Room Flooring - Wall to Wall Carpet, Open Floorplan, Lighting - Overhead
Kitchen Flooring - Stone/Ceramic Tile, Countertops - Upgraded, Cabinets - Upgraded, Exterior Access
Interior
Interior Features Bathroom - Half, Countertops - Stone/Granite/Solid, Bathroom - Full, Bathroom - With Tub & Shower, Closet - Linen, Bathroom
Heating Electric Baseboard, Electric
Cooling None
Flooring Tile, Vinyl, Carpet, Flooring - Laminate
Appliance Range, Dishwasher, Microwave, Refrigerator, Washer, Dryer, Tank Water Heater, Utility Connections for Electric Range, Utility Connections for Electric Dryer
Laundry In Unit, Washer Hookup
Exterior
Exterior Feature Storage
Community Features Shopping, Tennis Court(s), Park, Walk/Jog Trails, Medical Facility, Highway Access
Utilities Available for Electric Range, for Electric Dryer, Washer Hookup
Waterfront Description Beach Front, Lake/Pond, Ocean, 1 to 2 Mile To Beach, Beach Ownership(Public)
Roof Type Shingle
Total Parking Spaces 1
Garage No
Building
Story 2
Sewer Private Sewer
Water Public
Others
Pets Allowed Breed Restrictions
Read Less
Want to know what your home might be worth? Contact us for a FREE valuation!

Our team is ready to help you sell your home for the highest possible price ASAP
Bought with Christine Leduc • Kinlin Grover Real Estate





