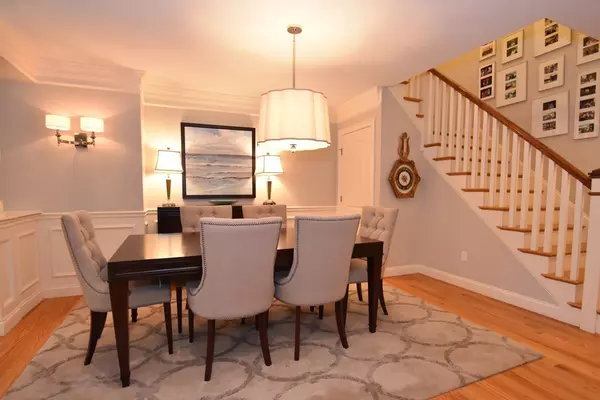$682,450
$689,900
1.1%For more information regarding the value of a property, please contact us for a free consultation.
6 Old County Rd #27 Sudbury, MA 01776
3 Beds
3.5 Baths
3,008 SqFt
Key Details
Sold Price $682,450
Property Type Condo
Sub Type Condominium
Listing Status Sold
Purchase Type For Sale
Square Footage 3,008 sqft
Price per Sqft $226
MLS Listing ID 72452954
Sold Date 03/29/19
Bedrooms 3
Full Baths 3
Half Baths 1
HOA Fees $492/mo
HOA Y/N true
Year Built 2010
Annual Tax Amount $10,532
Tax Year 2019
Property Sub-Type Condominium
Property Description
ABSOLUTELY GORGEOUS! Come fall in love with this 8 rm, 3 bedroom, 3.5 bathrm showplace located at the Villiage's in South Sudbury on the Wayland Line! This outstanding flr plan boasts tons of light, warm & inviting rms & quality appointment galore! From the gourmet granite kit. with an entertainment sized breakfast bar & eat-in area open to the 25x13 fplc'd great rm, you'll love hanging out with friends & family here! The dgnrm is perfect for holiday celebrations & the 1st flr home office works well for taking care of business! At days end, relax & rejuvenate in the master suite retreat with plush carpets, a spa-like bathrm & a lg. custom walk-in closet. Two spacious guest bdrms & a ceramic bathrm & sitting loft complete this picture! Love to entertain? Don't miss the prof. finished LL with a 25x13 playrm, great for movies, pool or pingpong! A full bathrm services this area too! Private brick patio area for summer entertaining, gas heat, C/A & MINT condition. Don't wait.
Location
State MA
County Middlesex
Zoning RESA
Direction Route 20 to Old County Road
Rooms
Family Room Walk-In Closet(s), Closet, Flooring - Wall to Wall Carpet, Open Floorplan, Recessed Lighting
Primary Bedroom Level Second
Dining Room Flooring - Hardwood, Open Floorplan, Wainscoting, Crown Molding
Kitchen Flooring - Hardwood, Pantry, Countertops - Stone/Granite/Solid, Countertops - Upgraded, Breakfast Bar / Nook, Cabinets - Upgraded, Exterior Access, Open Floorplan, Recessed Lighting, Stainless Steel Appliances, Gas Stove
Interior
Interior Features Walk-In Closet(s), Closet, Recessed Lighting, Bathroom - Full, Bathroom - Tiled With Tub & Shower, Countertops - Stone/Granite/Solid, Closet/Cabinets - Custom Built, Chair Rail, Beadboard, Wainscoting, Crown Molding, Play Room, Bathroom, Mud Room, Foyer, Home Office
Heating Forced Air, Natural Gas, Electric
Cooling Central Air
Flooring Tile, Carpet, Hardwood, Flooring - Wall to Wall Carpet, Flooring - Stone/Ceramic Tile, Flooring - Hardwood
Fireplaces Number 1
Fireplaces Type Living Room
Appliance Oven, Dishwasher, Microwave, Countertop Range, Refrigerator, Utility Connections for Gas Range
Laundry Second Floor, In Unit
Exterior
Garage Spaces 1.0
Community Features Shopping, Pool, Tennis Court(s), Park, Walk/Jog Trails, Stable(s), Golf, Medical Facility, Conservation Area, Public School
Utilities Available for Gas Range
Roof Type Shingle
Total Parking Spaces 1
Garage Yes
Building
Story 3
Sewer Private Sewer
Water Public
Schools
Elementary Schools Loring
Middle Schools Curtis
High Schools Lsrhs
Others
Pets Allowed Yes
Senior Community false
Read Less
Want to know what your home might be worth? Contact us for a FREE valuation!

Our team is ready to help you sell your home for the highest possible price ASAP
Bought with Rosemary Comrie • Comrie Real Estate, Inc.





