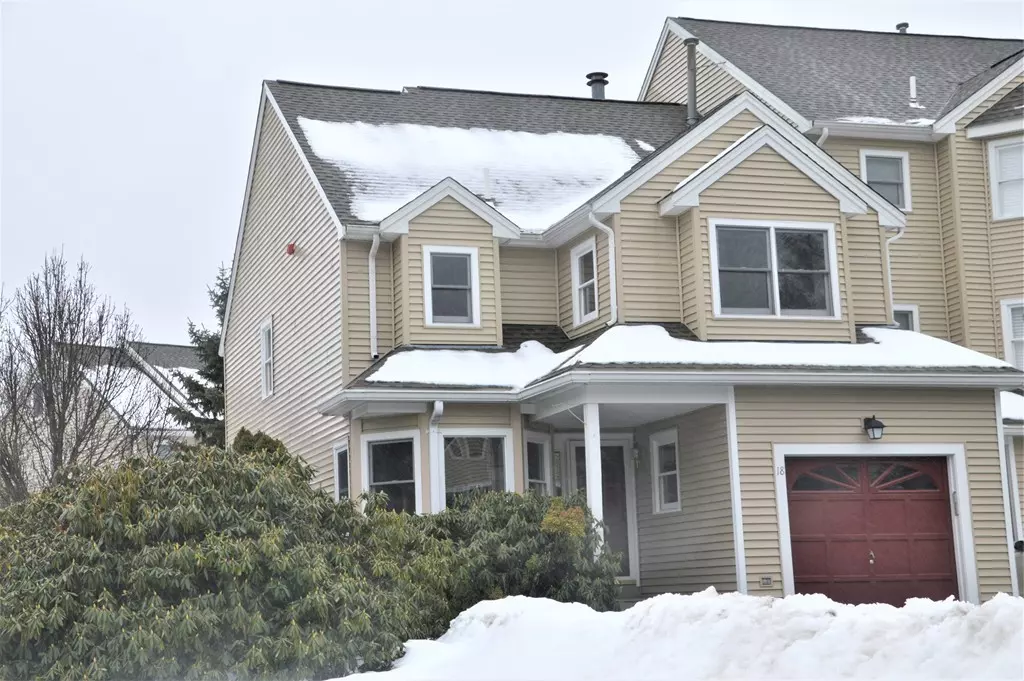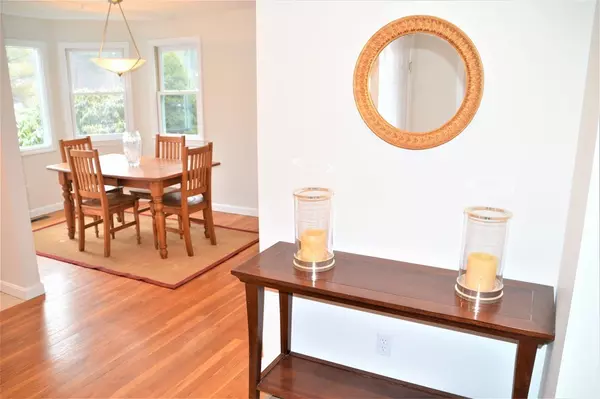$524,200
$519,000
1.0%For more information regarding the value of a property, please contact us for a free consultation.
18 Tisdale Drive #18 Dover, MA 02030
2 Beds
2.5 Baths
3,157 SqFt
Key Details
Sold Price $524,200
Property Type Condo
Sub Type Condominium
Listing Status Sold
Purchase Type For Sale
Square Footage 3,157 sqft
Price per Sqft $166
MLS Listing ID 72456932
Sold Date 04/24/19
Bedrooms 2
Full Baths 2
Half Baths 1
HOA Fees $393/mo
HOA Y/N true
Year Built 1993
Annual Tax Amount $6,149
Tax Year 2019
Property Description
Beautiful end unit in the County Court condo complex - one of the largest units. Windows on 3 sides. Beautiful white kitchen with quartz counters. Large living room with breakfast area, slider to deck, and fireplace. Bright dining room with windows on three sides. Upstairs, the master is very large and has its own bath, loft, and double closets. The front bedroom has good space and windows on two sides. 2nd floor laundry. Huge playroom in the basement with new carpet, access to the outside, and beverage fridge. One car garage with direct entry.
Location
State MA
County Norfolk
Direction Off Route 109 near Walpole St. Second pod on left.
Rooms
Family Room Walk-In Closet(s), Closet, Flooring - Wall to Wall Carpet, Exterior Access, Recessed Lighting
Primary Bedroom Level Second
Dining Room Flooring - Hardwood, Lighting - Overhead
Kitchen Flooring - Stone/Ceramic Tile, Countertops - Stone/Granite/Solid, Remodeled, Gas Stove, Lighting - Overhead
Interior
Interior Features Loft
Heating Forced Air, Electric Baseboard, Natural Gas
Cooling Central Air
Flooring Tile, Carpet, Hardwood, Flooring - Wall to Wall Carpet
Fireplaces Number 1
Fireplaces Type Living Room
Appliance Range, Dishwasher, Refrigerator, Washer, Dryer, Wine Refrigerator, Range Hood, Gas Water Heater, Utility Connections for Gas Range, Utility Connections for Electric Dryer
Laundry Second Floor, In Unit, Washer Hookup
Exterior
Garage Spaces 1.0
Utilities Available for Gas Range, for Electric Dryer, Washer Hookup
Roof Type Shingle
Total Parking Spaces 1
Garage Yes
Building
Story 4
Sewer Private Sewer
Water Public, Individual Meter
Schools
Elementary Schools Chickering
Middle Schools Dsms
High Schools Dshs
Others
Pets Allowed Yes
Read Less
Want to know what your home might be worth? Contact us for a FREE valuation!

Our team is ready to help you sell your home for the highest possible price ASAP
Bought with Shaun Crofton • Commonwealth Properties Residential, LLC





