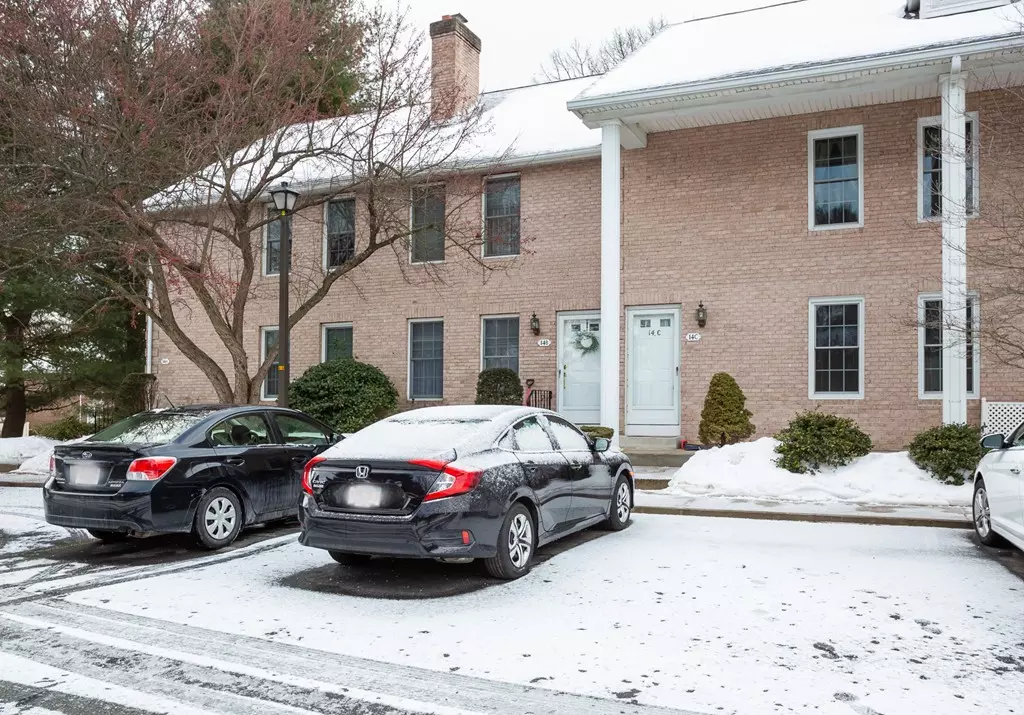$179,900
$179,900
For more information regarding the value of a property, please contact us for a free consultation.
14 Mansion Woods Dr #C Agawam, MA 01001
2 Beds
1.5 Baths
1,428 SqFt
Key Details
Sold Price $179,900
Property Type Condo
Sub Type Condominium
Listing Status Sold
Purchase Type For Sale
Square Footage 1,428 sqft
Price per Sqft $125
MLS Listing ID 72457946
Sold Date 04/26/19
Bedrooms 2
Full Baths 1
Half Baths 1
HOA Fees $307/mo
HOA Y/N true
Year Built 1983
Annual Tax Amount $2,646
Tax Year 2019
Property Description
Gorgeous 2 bedroom condo with finished basement in sought after Mansion Woods Condominiums. Spacious living room possesses hardwood floors, gas fireplace and an abundance of natural light. The dining room is large enough for entertaining with sliders leading to a patio and a lovely view of the courtyard. The kitchen is open with loads of cabinets and a great breakfast bar perfect for a quick meal. A convenient 1/2 bath completes the main level. Upstairs are two large bedrooms with oversized closets and a full bath with tiled floor. A finished basement with laundry adds to your living space. Extra amenities include central air, gas heat, central vacuum, NEW windows throughout and a NEW electric panel. This home is located near shops and restaurants, is minutes from the highway and a very short distance to the airport. Give up mowing and shoveling for good and come to Mansion Woods!
Location
State MA
County Hampden
Zoning RA3
Direction Off Suffield St.
Rooms
Family Room Flooring - Wall to Wall Carpet
Primary Bedroom Level Second
Dining Room Ceiling Fan(s), Flooring - Hardwood, Open Floorplan, Slider
Kitchen Flooring - Laminate, Breakfast Bar / Nook
Interior
Interior Features Central Vacuum
Heating Forced Air, Natural Gas
Cooling Central Air
Flooring Tile, Carpet, Hardwood
Fireplaces Number 1
Fireplaces Type Living Room
Appliance Range, Dishwasher, Refrigerator, Washer, Dryer, Tank Water Heater, Utility Connections for Electric Range
Laundry Closet - Walk-in, In Basement, In Unit, Washer Hookup
Exterior
Community Features Public Transportation, Shopping, Highway Access, House of Worship, Public School
Utilities Available for Electric Range, Washer Hookup
Roof Type Shingle
Total Parking Spaces 2
Garage No
Building
Story 2
Sewer Public Sewer
Water Public
Others
Pets Allowed Breed Restrictions
Senior Community false
Read Less
Want to know what your home might be worth? Contact us for a FREE valuation!

Our team is ready to help you sell your home for the highest possible price ASAP
Bought with Non Member • Non Member Office






