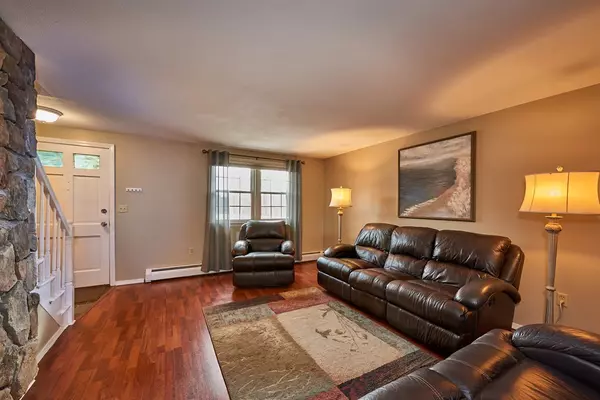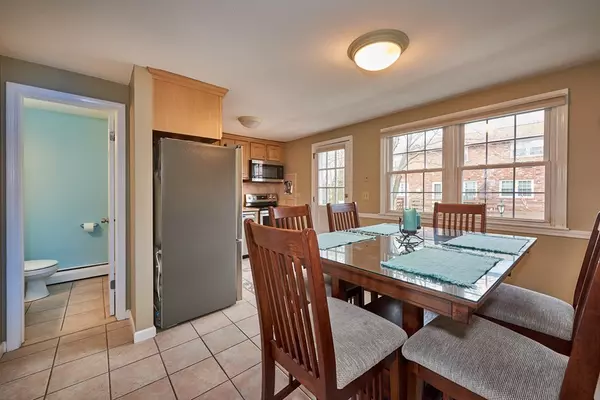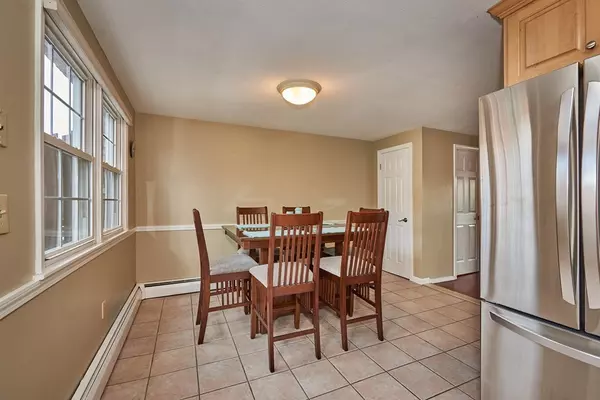$137,700
$134,900
2.1%For more information regarding the value of a property, please contact us for a free consultation.
418 Meadow St #E12 Agawam, MA 01001
2 Beds
1.5 Baths
1,568 SqFt
Key Details
Sold Price $137,700
Property Type Condo
Sub Type Condominium
Listing Status Sold
Purchase Type For Sale
Square Footage 1,568 sqft
Price per Sqft $87
MLS Listing ID 72465157
Sold Date 04/26/19
Bedrooms 2
Full Baths 1
Half Baths 1
HOA Fees $398/mo
HOA Y/N true
Year Built 1966
Annual Tax Amount $1,812
Tax Year 2018
Property Description
Welcome home!This Beautiful 2 bdrm,1 full+1 1/2 bath condo has so much to offer & is move-in ready w/many recent updates.The kitchen has all newer stainless steel appliances including refrigerator,Bosch dishwasher,an amazing stove/oven w/confection oven for those who love to cook.A built-in microwave,under cabinet lighting & stainless steel knobs to match.Both bathrooms were recently remodeled & have newer toilets,vanities,mirrors & lighting.The interior doors on the main 2 levels have been replaced w/new raised 6 panel doors & have new modern brushed silver door knobs & hinges.All new LED ceiling lights throughout the main 2 levels & newer exterior door lights w/motion censors as well. Your own private laundry station is in your basement & dryer is property vented to the outside.There is also additional storage closets in the basement.Condo fees include:Heat,hot water,sewer,master ins,in-ground swimming pool,ext maintenance,road maintenance,landscaping,snow removal & refuse removal.
Location
State MA
County Hampden
Zoning RA3
Direction Rt 57 to Editha St to Meadow St
Rooms
Family Room Closet, Flooring - Wall to Wall Carpet, Cable Hookup, Exterior Access, Storage
Primary Bedroom Level Second
Dining Room Flooring - Stone/Ceramic Tile
Kitchen Closet, Flooring - Stone/Ceramic Tile, Dining Area, Balcony / Deck, Pantry, Chair Rail, Exterior Access, Stainless Steel Appliances, Lighting - Overhead
Interior
Interior Features Internet Available - Unknown
Heating Baseboard, Natural Gas, Other
Cooling Window Unit(s), Wall Unit(s)
Flooring Tile, Carpet, Wood Laminate
Appliance Range, Dishwasher, Disposal, Microwave, Refrigerator, Washer, Dryer, Gas Water Heater, Water Heater, Plumbed For Ice Maker, Utility Connections for Electric Range, Utility Connections for Electric Oven, Utility Connections for Electric Dryer
Laundry Laundry Closet, Flooring - Wall to Wall Carpet, Cable Hookup, Electric Dryer Hookup, Exterior Access, Walk-in Storage, Washer Hookup, Lighting - Overhead, In Basement, In Unit
Exterior
Exterior Feature Garden, Rain Gutters, Professional Landscaping, Sprinkler System
Pool Association, In Ground
Utilities Available for Electric Range, for Electric Oven, for Electric Dryer, Washer Hookup, Icemaker Connection
Roof Type Shingle
Total Parking Spaces 2
Garage No
Building
Story 3
Sewer Public Sewer, Other
Water Public, Other
Others
Pets Allowed Breed Restrictions
Senior Community false
Read Less
Want to know what your home might be worth? Contact us for a FREE valuation!

Our team is ready to help you sell your home for the highest possible price ASAP
Bought with R Lorraine Moore • Coldwell Banker Residential Brokerage - Chicopee






