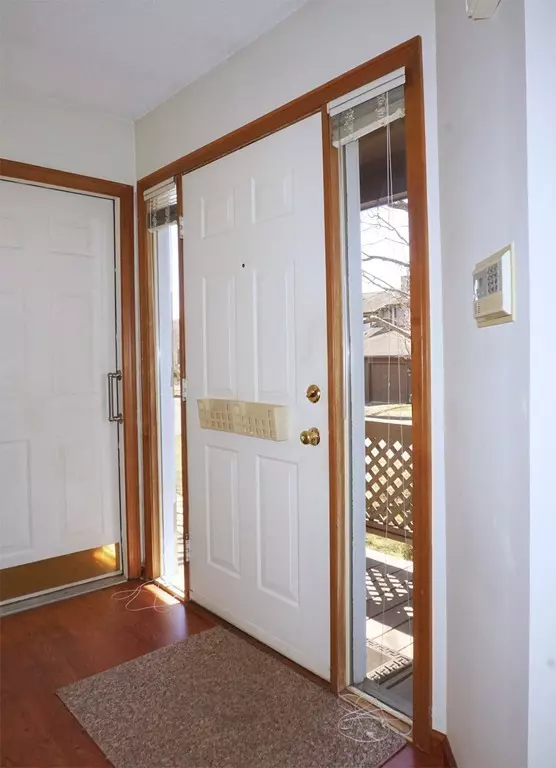$195,000
$199,000
2.0%For more information regarding the value of a property, please contact us for a free consultation.
9 Ash Ln #9 Agawam, MA 01001
2 Beds
2.5 Baths
1,229 SqFt
Key Details
Sold Price $195,000
Property Type Condo
Sub Type Condominium
Listing Status Sold
Purchase Type For Sale
Square Footage 1,229 sqft
Price per Sqft $158
MLS Listing ID 72477985
Sold Date 05/15/19
Bedrooms 2
Full Baths 2
Half Baths 1
HOA Fees $238/mo
HOA Y/N true
Year Built 1987
Annual Tax Amount $2,922
Tax Year 2019
Property Description
Highly sought after end unit, w/ an attached garage, at the desirable Longbrook Estates, is the setting for this well maintained townhouse style condo. The open floor plan is great for entertaining, w/ the dining room overlooking the spacious sunken living rm w/ a gas fireplace and a french door leading to your private deck. Newer awning w/ remote for the deck to keep you cool for those sunny days. 2 large bedrooms both w/ full baths! The master bedroom also has a walk-in closet. Looking for more space? There is almost 425 square ft in the finished basement, w/ both heat & AC. Want more? Gas heat, gas hot water (rented) & central air conditioning. All kitchen appliances are remaining along w/ the washer and dryer. Short ride to the Enfield shopping district, Bradley Airport and the new Splash Park & Concert Shell at School St park in Agawam. Also, 4 local golf courses near by. Beautifully maintained grounds. This is the only unit currently available at Longbrook! Easy to see!
Location
State MA
County Hampden
Zoning RA3
Direction Off Route 75 (Suffield St), once you enter the Longbrook complex, Ash Lane is your first left.
Rooms
Family Room Closet, Flooring - Wall to Wall Carpet
Primary Bedroom Level Second
Dining Room Ceiling Fan(s), Flooring - Laminate, Window(s) - Bay/Bow/Box, Open Floorplan
Kitchen Flooring - Laminate, Countertops - Paper Based, Recessed Lighting
Interior
Interior Features Central Vacuum
Heating Forced Air, Natural Gas
Cooling Central Air
Flooring Carpet, Laminate
Fireplaces Number 1
Fireplaces Type Living Room
Appliance Range, Dishwasher, Disposal, Microwave, Refrigerator, Washer, Dryer, Gas Water Heater, Leased Heater, Utility Connections for Electric Range, Utility Connections for Gas Dryer, Utility Connections for Electric Dryer
Laundry Electric Dryer Hookup, Gas Dryer Hookup, Washer Hookup, In Basement, In Unit
Exterior
Exterior Feature Rain Gutters, Professional Landscaping, Sprinkler System
Garage Spaces 1.0
Community Features Public Transportation, Shopping, Pool, Park, Golf, Medical Facility, Laundromat, Highway Access, Public School
Utilities Available for Electric Range, for Gas Dryer, for Electric Dryer, Washer Hookup
Roof Type Shingle
Total Parking Spaces 1
Garage Yes
Building
Story 3
Sewer Public Sewer
Water Public
Others
Pets Allowed Breed Restrictions
Read Less
Want to know what your home might be worth? Contact us for a FREE valuation!

Our team is ready to help you sell your home for the highest possible price ASAP
Bought with The Julie Warzecka Team • Keller Williams Realty






