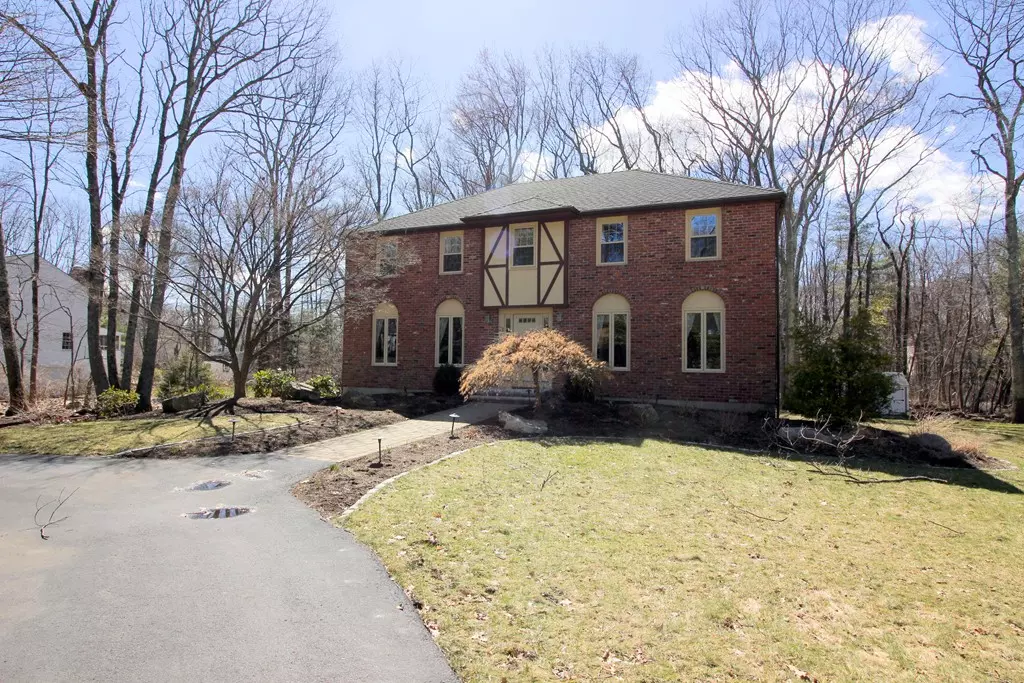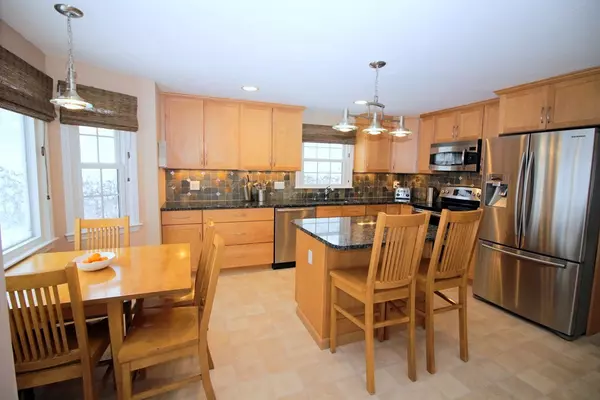$615,000
$625,000
1.6%For more information regarding the value of a property, please contact us for a free consultation.
4 Mccarthy Cir Framingham, MA 01702
4 Beds
2.5 Baths
3,270 SqFt
Key Details
Sold Price $615,000
Property Type Single Family Home
Sub Type Single Family Residence
Listing Status Sold
Purchase Type For Sale
Square Footage 3,270 sqft
Price per Sqft $188
MLS Listing ID 72293367
Sold Date 06/26/18
Style Colonial
Bedrooms 4
Full Baths 2
Half Baths 1
Year Built 1976
Annual Tax Amount $8,508
Tax Year 2018
Lot Size 1.000 Acres
Acres 1.0
Property Description
OPEN HOUSE IS CANCELLED - Elegant, brick front colonial, on a picturesque cul de sac.in the Salem End neighborhood, Natural light, beautiful flow and amenities, entertainment size formal DR, updated KIT w/ center island, granite, custom backsplash, top of the line stainless steel appliances, large bedrooms, FR w/ beautiful brick FP, sliders to the deck. Expansive MBR w/ sitting area, large walkout lower level FR w/sliders to yard, circular drive, plenty parking, mature landscape, sprinkler system, windows- 2010, large shed, Trex decking, large gar w/ workshop. close to all major roads/ shops/ town forest. A gem, Move right in!
Location
State MA
County Middlesex
Zoning R-4
Direction Salem End Road to McCarthy Circle
Rooms
Family Room Flooring - Wall to Wall Carpet, Balcony / Deck, Deck - Exterior, Exterior Access, Recessed Lighting, Slider
Basement Partial, Partially Finished, Walk-Out Access, Interior Entry, Garage Access
Primary Bedroom Level Second
Dining Room Flooring - Wall to Wall Carpet
Kitchen Flooring - Stone/Ceramic Tile, Dining Area, Balcony / Deck, Countertops - Stone/Granite/Solid, Countertops - Upgraded, Kitchen Island, Breakfast Bar / Nook, Cabinets - Upgraded, Deck - Exterior, Dryer Hookup - Gas, Recessed Lighting, Remodeled, Stainless Steel Appliances, Washer Hookup
Interior
Interior Features Closet, Slider, Entrance Foyer, Media Room
Heating Forced Air, Natural Gas
Cooling Central Air
Flooring Tile, Carpet, Flooring - Stone/Ceramic Tile, Flooring - Wall to Wall Carpet
Fireplaces Number 1
Appliance Dishwasher, Disposal, Microwave, Washer, Dryer, ENERGY STAR Qualified Refrigerator, ENERGY STAR Qualified Dishwasher, Range - ENERGY STAR, Rangetop - ENERGY STAR, Tank Water Heater, Plumbed For Ice Maker, Utility Connections for Electric Range, Utility Connections for Electric Oven, Utility Connections for Gas Dryer
Laundry First Floor, Washer Hookup
Exterior
Exterior Feature Storage, Professional Landscaping, Sprinkler System, Decorative Lighting, Stone Wall
Garage Spaces 2.0
Community Features Public Transportation, Shopping, Park, Walk/Jog Trails, Stable(s), Golf, Medical Facility, Bike Path, Conservation Area, Highway Access, Private School, Public School, T-Station, University
Utilities Available for Electric Range, for Electric Oven, for Gas Dryer, Washer Hookup, Icemaker Connection
Waterfront false
Waterfront Description Beach Front, Lake/Pond, Beach Ownership(Public)
View Y/N Yes
View Scenic View(s)
Roof Type Shingle
Total Parking Spaces 6
Garage Yes
Building
Lot Description Cul-De-Sac, Wooded
Foundation Concrete Perimeter
Sewer Public Sewer
Water Public
Others
Senior Community false
Read Less
Want to know what your home might be worth? Contact us for a FREE valuation!

Our team is ready to help you sell your home for the highest possible price ASAP
Bought with Geoffrey Smith • GPS Real Estate, LLC






