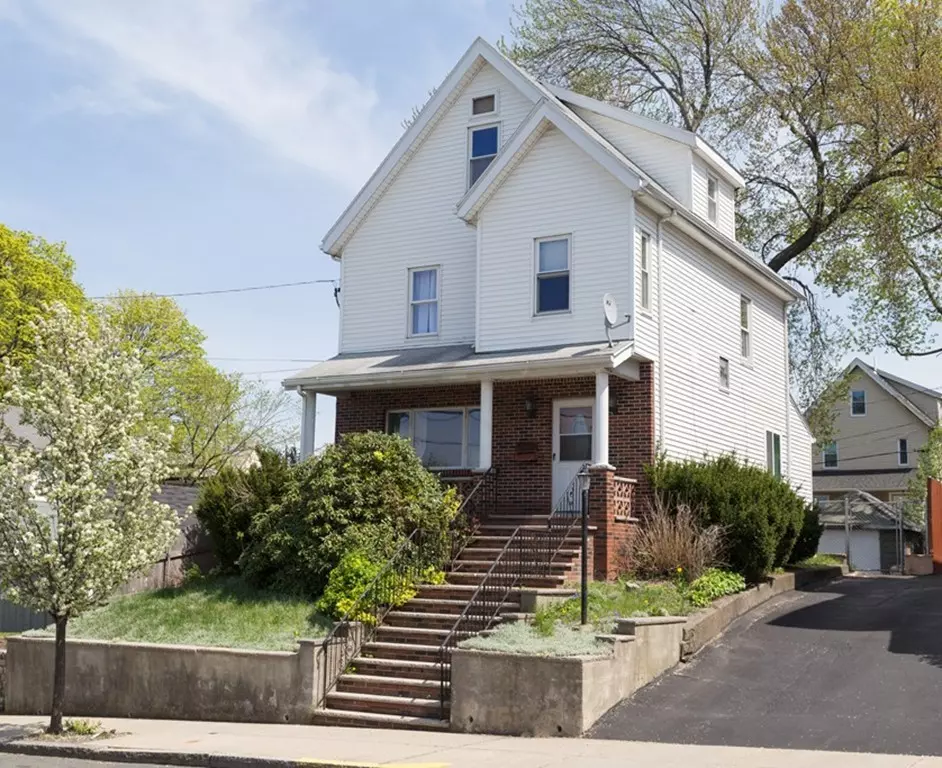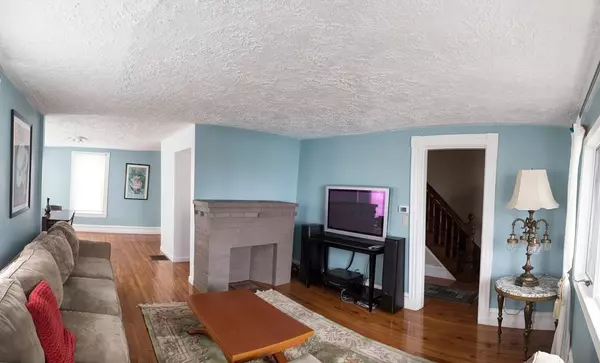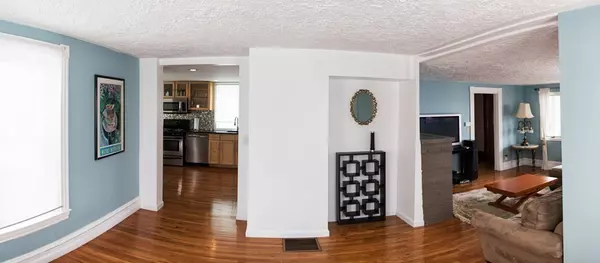$470,000
$470,000
For more information regarding the value of a property, please contact us for a free consultation.
241 Belmont St Everett, MA 02149
4 Beds
2.5 Baths
1,852 SqFt
Key Details
Sold Price $470,000
Property Type Single Family Home
Sub Type Single Family Residence
Listing Status Sold
Purchase Type For Sale
Square Footage 1,852 sqft
Price per Sqft $253
MLS Listing ID 72296629
Sold Date 11/05/18
Style Other (See Remarks)
Bedrooms 4
Full Baths 2
Half Baths 1
HOA Y/N false
Year Built 1910
Annual Tax Amount $5,120
Tax Year 2018
Lot Size 5,227 Sqft
Acres 0.12
Property Description
"APPROVED Short Sale" Move right into this beautiful Old-Style home in an excellent Everett location. This SPACIOUS single-family offer 1,852 square feet of living space with 4 bedrooms and 2.5 bathrooms. Through the custom windows, plenty of natural sunlight brings the beauty of the outdoors into the kitchen, living room, and dining room. Walk to the expanded deck from the kitchen to the generous backyard that provides plenty of space to enjoy barbecues with friends and family. The backyard has a storage shed that can fit a vehicle and the house has 4 off-street parking spaces. It’s minutes away from local supermarkets, restaurants, schools, and the MBTA and a short commute to Downtown Boston. Property sold "AS IS" and All offers subject to third party approval and seller's acceptance of terms. Buyer responsible for final water bill (if applicable) and obtaining Smoke Certificate at their own cost and expense. Buyer responsible for $5000 processing fee payable at closing.
Location
State MA
County Middlesex
Zoning DD
Direction Google Map
Rooms
Basement Bulkhead, Unfinished
Primary Bedroom Level Third
Dining Room Flooring - Hardwood
Kitchen Flooring - Hardwood
Interior
Heating Central, Forced Air, Oil
Cooling Central Air
Flooring Wood
Fireplaces Number 1
Fireplaces Type Living Room
Appliance Range, Dishwasher, Microwave, Refrigerator, Gas Water Heater, Tank Water Heater, Utility Connections for Gas Range, Utility Connections for Gas Oven, Utility Connections for Electric Dryer
Laundry In Basement, Washer Hookup
Exterior
Community Features Public Transportation, Public School, T-Station
Utilities Available for Gas Range, for Gas Oven, for Electric Dryer, Washer Hookup
Roof Type Shingle
Total Parking Spaces 4
Garage Yes
Building
Foundation Block
Sewer Public Sewer
Water Public
Others
Special Listing Condition Short Sale
Read Less
Want to know what your home might be worth? Contact us for a FREE valuation!

Our team is ready to help you sell your home for the highest possible price ASAP
Bought with John Dike • Northeast Realty






