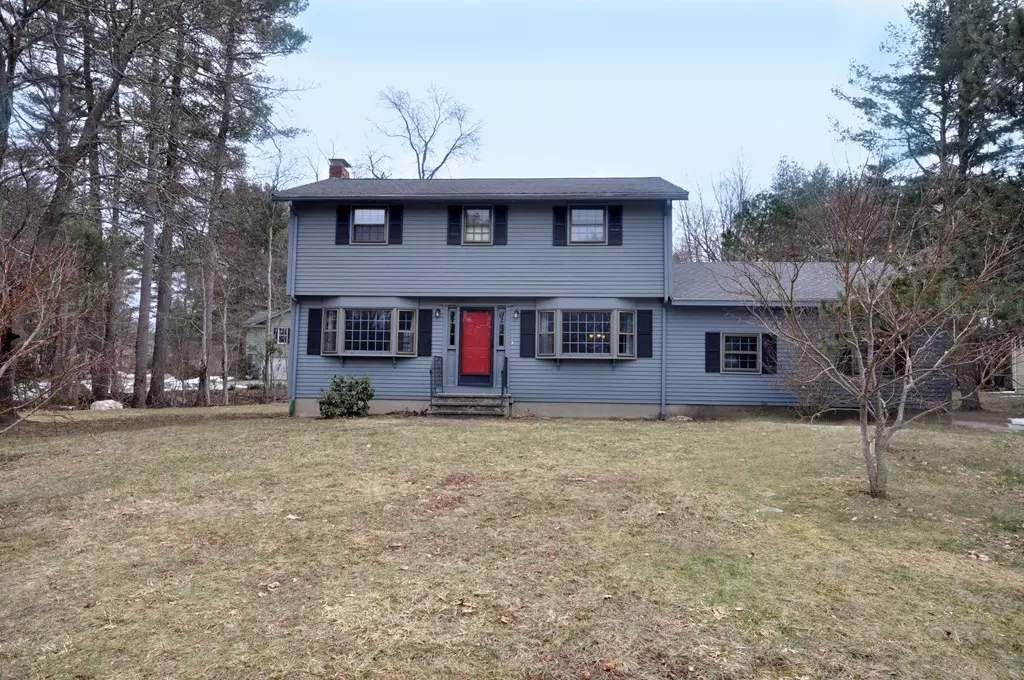$557,000
$549,000
1.5%For more information regarding the value of a property, please contact us for a free consultation.
19 Simon Willard Rd Acton, MA 01720
4 Beds
2 Baths
1,738 SqFt
Key Details
Sold Price $557,000
Property Type Single Family Home
Sub Type Single Family Residence
Listing Status Sold
Purchase Type For Sale
Square Footage 1,738 sqft
Price per Sqft $320
MLS Listing ID 72300851
Sold Date 06/27/18
Style Colonial
Bedrooms 4
Full Baths 2
HOA Y/N false
Year Built 1968
Annual Tax Amount $9,017
Tax Year 2018
Lot Size 0.480 Acres
Acres 0.48
Property Description
Lovely colonial in a wonderful neighborhood! As you enter the home, the mud room keeps everything neat and tidy with convenient hooks and shelves. The family room is open to the kitchen and sunroom, with a pass-through from kitchen to dining room, creating a nice open living space. The sunroom is perfect for relaxing and enjoying nature year-round: screened-in for summer breezes, then pop in the window panels for the cooler months; the wood burning stove keeps it cozy throughout the winter. There is an additional gas fireplace in the spacious living room. The finished basement offers an extra area for work or play, plus additional storage space with built-in shelving. There’s plenty of room for everyone and everything in this house! The driveway has space for 4 extra cars, and a garden shed keeps yard tools handy. Less than a mile to Acton Center and Library, the Junior High and High Schools less than 2 miles away. A great home in a great location!
Location
State MA
County Middlesex
Zoning R
Direction Rt. 27/Main St. to Newtown Rd. to Simon Willard Rd.
Rooms
Family Room Ceiling Fan(s), Beamed Ceilings, Flooring - Hardwood, French Doors
Basement Full, Partially Finished, Interior Entry, Bulkhead
Primary Bedroom Level Second
Dining Room Closet, Flooring - Hardwood, Window(s) - Bay/Bow/Box
Kitchen Flooring - Stone/Ceramic Tile, Countertops - Stone/Granite/Solid, Kitchen Island, Stainless Steel Appliances
Interior
Interior Features Ceiling Fan(s), Mud Room, Sun Room, Play Room
Heating Baseboard, Natural Gas
Cooling None
Flooring Tile, Carpet, Hardwood, Flooring - Hardwood, Flooring - Wood, Flooring - Wall to Wall Carpet
Fireplaces Number 2
Fireplaces Type Living Room, Wood / Coal / Pellet Stove
Appliance Range, Dishwasher, Microwave, Refrigerator, Gas Water Heater, Tank Water Heater, Utility Connections for Gas Range, Utility Connections for Gas Oven, Utility Connections for Electric Dryer
Laundry Dryer Hookup - Electric, Washer Hookup
Exterior
Exterior Feature Storage
Garage Spaces 1.0
Fence Invisible
Community Features Public Transportation, Park, Walk/Jog Trails, Golf, Medical Facility, Conservation Area, Highway Access, House of Worship, Public School
Utilities Available for Gas Range, for Gas Oven, for Electric Dryer, Washer Hookup
Waterfront false
Roof Type Shingle
Total Parking Spaces 5
Garage Yes
Building
Lot Description Corner Lot, Level
Foundation Concrete Perimeter
Sewer Private Sewer
Water Public
Schools
Elementary Schools Choice Of 6
Middle Schools Rj Grey Jr. Hs
High Schools Abrhs
Others
Senior Community false
Read Less
Want to know what your home might be worth? Contact us for a FREE valuation!

Our team is ready to help you sell your home for the highest possible price ASAP
Bought with Xiang Li • Keller Williams Realty






