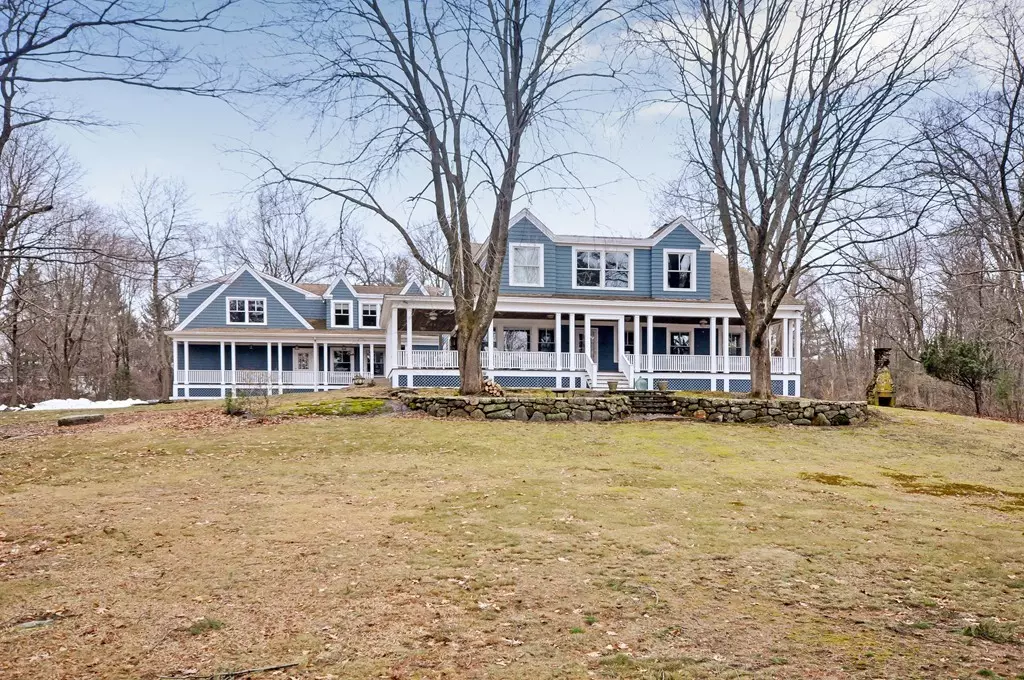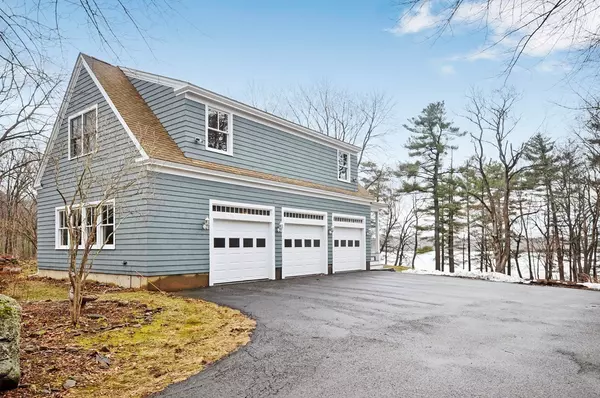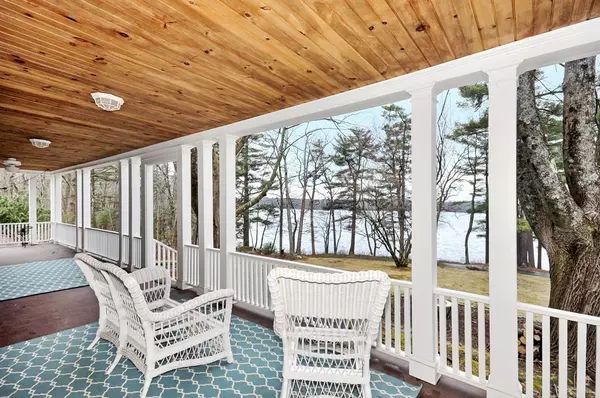$1,245,000
$1,300,000
4.2%For more information regarding the value of a property, please contact us for a free consultation.
5 Breezy Point Road Acton, MA 01720
4 Beds
4.5 Baths
6,079 SqFt
Key Details
Sold Price $1,245,000
Property Type Single Family Home
Sub Type Single Family Residence
Listing Status Sold
Purchase Type For Sale
Square Footage 6,079 sqft
Price per Sqft $204
MLS Listing ID 72302232
Sold Date 06/27/18
Style Colonial, Shingle
Bedrooms 4
Full Baths 4
Half Baths 1
HOA Fees $45/ann
HOA Y/N true
Year Built 1926
Annual Tax Amount $21,843
Tax Year 2018
Lot Size 3.610 Acres
Acres 3.61
Property Description
Imagine the privacy and lake views of a country estate with the convenience of nearby restaurants and shops! At the end of a long driveway, this rambling country home also allows for multi-generational living and extended visits, with 4 large ensuite bedrooms and multiple common areas. In addition to the traditional living and family rooms, there is an incredible bonus room over the 3 car garage, a sun space, and (everyone's favorite) a huge wrap-around covered porch with spectacular sunsets views over the water. It also has a beautiful kitchen, formal dining room overlooking the lake, and 3 fireplaces. Almost 4 acres of woods and lawns, the yard has a large circular patio, mature trees, and perennials that bloom from April through October. A peaceful retreat that invites active living and entertaining, truly a home to enjoy in every season....
Location
State MA
County Middlesex
Zoning res
Direction Off Route 2A/119, near reservoir
Rooms
Family Room Flooring - Hardwood, Window(s) - Picture, Open Floorplan, Remodeled
Basement Partial, Interior Entry, Bulkhead, Sump Pump
Primary Bedroom Level Second
Dining Room Closet/Cabinets - Custom Built, Flooring - Hardwood, Window(s) - Picture, French Doors, Exterior Access, Open Floorplan, Remodeled
Kitchen Flooring - Hardwood, Window(s) - Picture, Dining Area, Pantry, Countertops - Stone/Granite/Solid, Kitchen Island, Cabinets - Upgraded, Country Kitchen, Open Floorplan, Recessed Lighting, Remodeled, Stainless Steel Appliances, Gas Stove
Interior
Interior Features Ceiling Fan(s), Open Floor Plan, Bonus Room, Library, Exercise Room, Office, Sun Room
Heating Baseboard, Natural Gas, Fireplace
Cooling 3 or More
Flooring Wood, Tile, Vinyl, Carpet, Flooring - Wall to Wall Carpet, Flooring - Hardwood
Fireplaces Number 3
Fireplaces Type Family Room, Living Room
Appliance Oven, Dishwasher, Countertop Range, Refrigerator, Washer, Dryer, Gas Water Heater, Tank Water Heater, Plumbed For Ice Maker, Utility Connections for Gas Range, Utility Connections for Electric Oven, Utility Connections for Gas Dryer, Utility Connections for Electric Dryer
Laundry Closet - Cedar, Flooring - Vinyl, Remodeled, Second Floor, Washer Hookup
Exterior
Exterior Feature Rain Gutters, Decorative Lighting, Garden, Stone Wall, Other
Garage Spaces 3.0
Community Features Shopping, Walk/Jog Trails, Stable(s), Golf, Bike Path, Conservation Area, Highway Access
Utilities Available for Gas Range, for Electric Oven, for Gas Dryer, for Electric Dryer, Washer Hookup, Icemaker Connection
Waterfront true
Waterfront Description Waterfront, Beach Front, Lake, Private, Lake/Pond, 1 to 2 Mile To Beach, Beach Ownership(Public)
View Y/N Yes
View Scenic View(s)
Roof Type Shingle
Total Parking Spaces 10
Garage Yes
Building
Lot Description Cul-De-Sac, Wooded, Easements, Level
Foundation Concrete Perimeter, Stone, Irregular
Sewer Private Sewer
Water Private
Schools
Elementary Schools Abr
Middle Schools Abrjh
High Schools Abrsh
Others
Senior Community false
Read Less
Want to know what your home might be worth? Contact us for a FREE valuation!

Our team is ready to help you sell your home for the highest possible price ASAP
Bought with John Boyle • LandVest, Inc.






