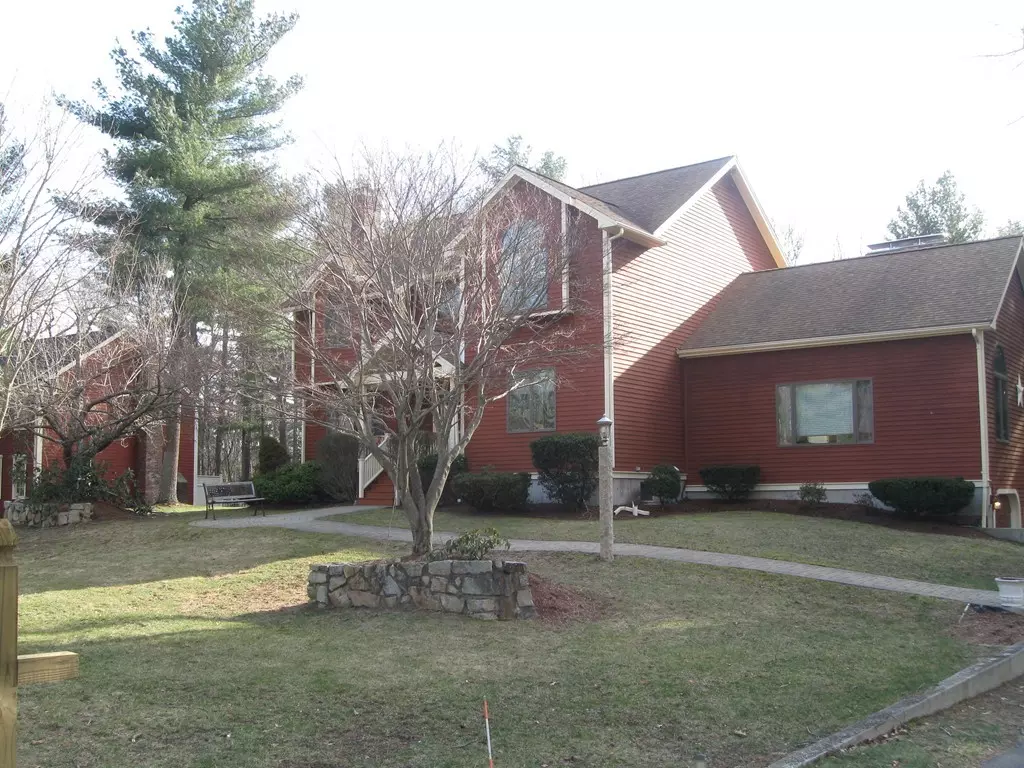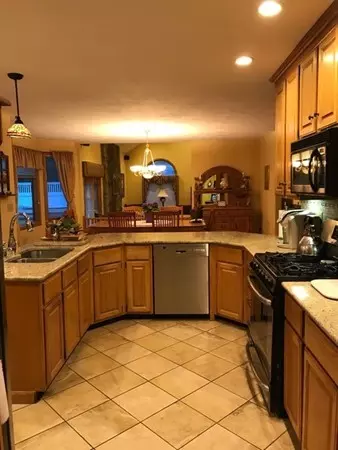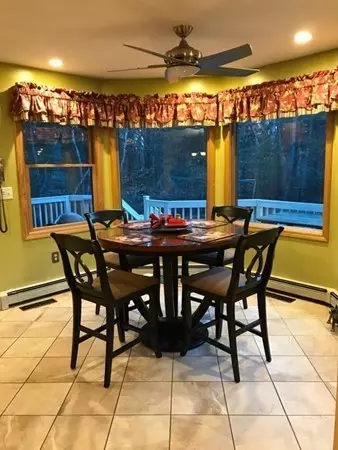$700,000
$745,000
6.0%For more information regarding the value of a property, please contact us for a free consultation.
42 Burns Way Weymouth, MA 02190
4 Beds
3 Baths
3,343 SqFt
Key Details
Sold Price $700,000
Property Type Single Family Home
Sub Type Single Family Residence
Listing Status Sold
Purchase Type For Sale
Square Footage 3,343 sqft
Price per Sqft $209
MLS Listing ID 72303919
Sold Date 07/18/18
Style Contemporary
Bedrooms 4
Full Baths 3
HOA Y/N false
Year Built 1992
Annual Tax Amount $8,036
Tax Year 2018
Lot Size 0.600 Acres
Acres 0.6
Property Sub-Type Single Family Residence
Property Description
Stunning Absolutely Stunning Home ! Four beds, 3 full baths, grand family room with gas fireplace, perfect for entertaining , large dining room, 1st floor guest bedroom with full bath, 1st floor laundry, A cook's dream kitchen, homework room/office , gleaming hard wood flooring , Master bed with luxury and peaceful ensuite bathroom, huge walk in closets, balcony to enjoy your morning coffee or evening night cap, Basement with loads of space and excellent storage, central air, 12 zone sprinkler system, 5 zone heating system, 2 car garage, faboulous private yard with path to pond, yard fantastic for soccer game and great play space, hottub on spacious deck, set on pretty cul-de-sac in South Weymouth ,wonderful neigborhood tucked way but close to everything, walk to Commuter rail, quick ride to Pleasant Street stores, Beautiful Home at 42 Burns Ways.
Location
State MA
County Norfolk
Area South Weymouth
Zoning res
Direction Pond Street to Thicket to 1st right onto 42 Burns Way
Rooms
Family Room Cathedral Ceiling(s), Flooring - Hardwood, Sunken
Basement Full
Primary Bedroom Level Second
Dining Room Flooring - Hardwood, Window(s) - Bay/Bow/Box
Kitchen Window(s) - Picture, Countertops - Stone/Granite/Solid, Breakfast Bar / Nook
Interior
Interior Features Cathedral Ceiling(s), Entrance Foyer, Great Room
Heating Central, Natural Gas
Cooling Central Air
Flooring Wood, Flooring - Hardwood
Fireplaces Number 2
Fireplaces Type Family Room
Appliance Range, Dishwasher, Refrigerator, Washer, Dryer, Gas Water Heater
Laundry Gas Dryer Hookup, First Floor
Exterior
Exterior Feature Balcony, Storage, Sprinkler System
Garage Spaces 2.0
Fence Fenced/Enclosed, Fenced
Community Features Public Transportation, Shopping, Walk/Jog Trails, Medical Facility, Conservation Area
Roof Type Shingle
Total Parking Spaces 6
Garage Yes
Building
Lot Description Cleared, Level
Foundation Concrete Perimeter
Sewer Public Sewer
Water Public
Architectural Style Contemporary
Others
Senior Community false
Read Less
Want to know what your home might be worth? Contact us for a FREE valuation!

Our team is ready to help you sell your home for the highest possible price ASAP
Bought with Linda Berg • Lighthouse Realty Group, Inc.





