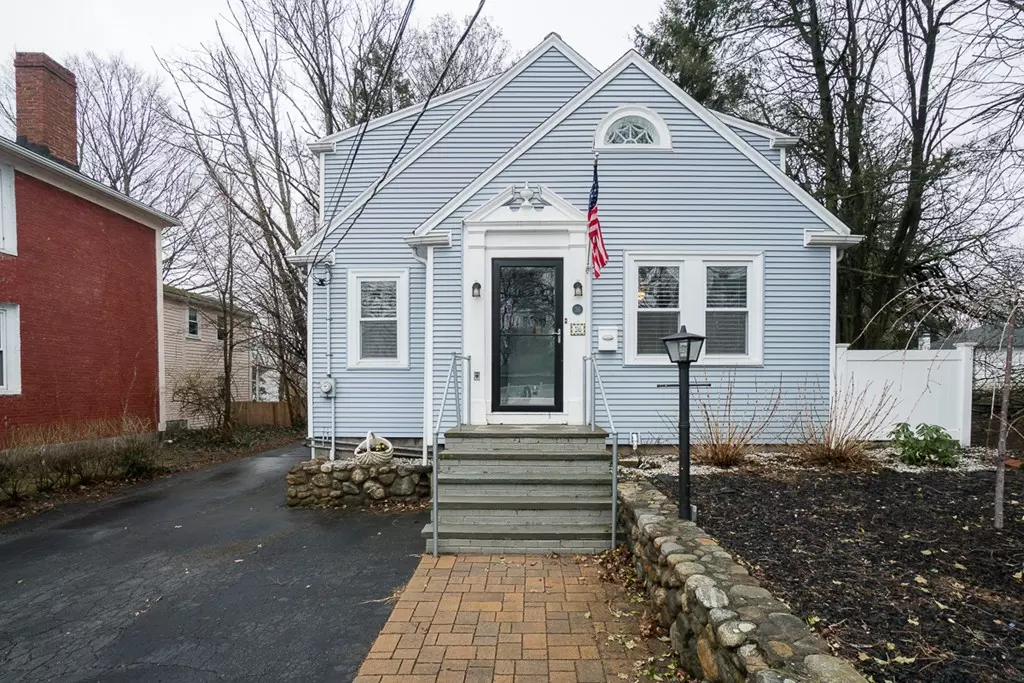$491,500
$469,000
4.8%For more information regarding the value of a property, please contact us for a free consultation.
36 Salem St Wakefield, MA 01880
3 Beds
1.5 Baths
1,750 SqFt
Key Details
Sold Price $491,500
Property Type Single Family Home
Sub Type Single Family Residence
Listing Status Sold
Purchase Type For Sale
Square Footage 1,750 sqft
Price per Sqft $280
MLS Listing ID 72306742
Sold Date 06/27/18
Style Colonial
Bedrooms 3
Full Baths 1
Half Baths 1
HOA Y/N false
Year Built 1935
Annual Tax Amount $5,007
Tax Year 2018
Lot Size 4,356 Sqft
Acres 0.1
Property Description
Great opportunity to own in one of the most desirable locations in Wakefield! This beautiful 3 bedroom Colonial is right around the corner from ‘The Lake’ and the bustling downtown area. This spacious home features a sun filled, beautifully remodeled kitchen which boasts quartz counters, maple cabinetry, all new appliances, huge windows, and a slider leading out to the back. The first floor also includes a huge living room with a fireplace, a separate dining room, and a full bath. The second floor features a large master bedroom with built-ins, two great sized additional bedrooms, and a convenient half bath. A large, detached 2 car garage with a second floor offers tons of storage and endless possibilities. Don't miss out on this incredible home! Showings will begin at 12:00 noon on 04/11 ! Open houses on Saturday 4/14 from 2:00pm-3:30pm and Sunday 4/15 from 11:00am - 12:30pm.
Location
State MA
County Middlesex
Zoning GR
Direction Main St. to Salem St.
Rooms
Basement Full, Bulkhead, Sump Pump, Concrete
Primary Bedroom Level Second
Dining Room Flooring - Hardwood
Kitchen Flooring - Hardwood, Countertops - Stone/Granite/Solid
Interior
Interior Features Entrance Foyer
Heating Steam, Oil
Cooling Window Unit(s)
Flooring Tile, Carpet, Hardwood
Fireplaces Number 1
Fireplaces Type Living Room
Appliance Range, Dishwasher, Disposal, Refrigerator, Washer, Dryer, Electric Water Heater, Tank Water Heater, Utility Connections for Electric Range, Utility Connections for Electric Oven, Utility Connections for Electric Dryer
Laundry In Basement, Washer Hookup
Exterior
Garage Spaces 2.0
Fence Fenced
Community Features Public Transportation, Shopping, Tennis Court(s), Park, Walk/Jog Trails, Medical Facility, Highway Access, House of Worship, T-Station, Sidewalks
Utilities Available for Electric Range, for Electric Oven, for Electric Dryer, Washer Hookup
Waterfront false
Roof Type Shingle
Total Parking Spaces 6
Garage Yes
Building
Lot Description Level
Foundation Block, Irregular
Sewer Public Sewer
Water Public
Others
Senior Community false
Read Less
Want to know what your home might be worth? Contact us for a FREE valuation!

Our team is ready to help you sell your home for the highest possible price ASAP
Bought with Emma Marie Cannellos • Local Property Shop Boston






