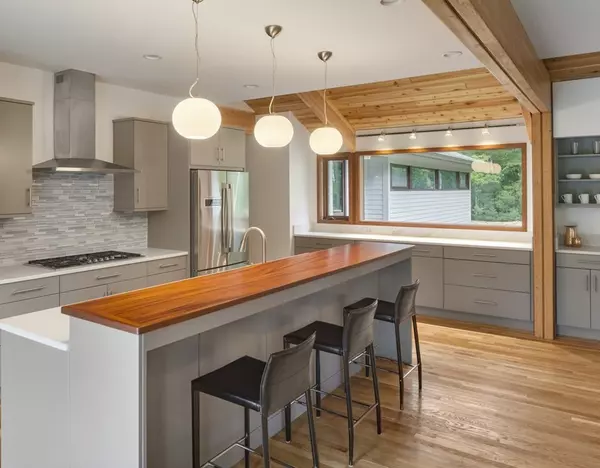$1,285,000
$1,285,000
For more information regarding the value of a property, please contact us for a free consultation.
4 Partridge Pond Road Acton, MA 01720
4 Beds
3.5 Baths
2,850 SqFt
Key Details
Sold Price $1,285,000
Property Type Single Family Home
Sub Type Single Family Residence
Listing Status Sold
Purchase Type For Sale
Square Footage 2,850 sqft
Price per Sqft $450
MLS Listing ID 72310462
Sold Date 06/28/18
Style Contemporary, Mid-Century Modern
Bedrooms 4
Full Baths 3
Half Baths 1
HOA Y/N false
Year Built 2017
Annual Tax Amount $18,008
Tax Year 2018
Lot Size 2.600 Acres
Acres 2.6
Property Description
New Construction! This mid-century modern and contemporary hybrid will inspire you. Since the 1950's, Deck House has been building homes with exposed Douglas Fir beams, custom Mahogany doors and windows, and Cedar cathedral ceilings. This house combines our vast experience with contemporary design to create a unique space. Unlike some modern homes, Partridge Pond is warm and inviting, with wooded views and a Great Room to share with friends or family. The home was built with many unique features such as the Cedar accent wall in the Mahogany porch, solar tube lights, heated towel bars, and exposed posts and beams. There are two master bedroom areas, one upstairs and one down. The kitchen area includes a mahogany island with Quartz countertops, stainless steel appliances, a walk in pantry with a unique barn style door and a desk area. The sunny walk out basement could be finished easily. The lot is in a desirable neighborhood, with privacy on a mostly level 2.6 acres.
Location
State MA
County Middlesex
Zoning Res 8/4
Direction Taylor St to Partridge Pond. See Acorn Deck House sign
Rooms
Basement Full, Walk-Out Access, Concrete
Primary Bedroom Level Main
Dining Room Beamed Ceilings, Flooring - Hardwood, Window(s) - Picture, Wet Bar, Exterior Access, Open Floorplan, Slider
Kitchen Flooring - Hardwood, Window(s) - Picture, Countertops - Stone/Granite/Solid, Kitchen Island, Exterior Access, Open Floorplan, Recessed Lighting, Stainless Steel Appliances, Pot Filler Faucet, Storage, Gas Stove
Interior
Interior Features Bathroom - Full, Bathroom - Tiled With Tub & Shower, Countertops - Stone/Granite/Solid, Ceiling - Cathedral, Ceiling - Beamed, Closet, Open Floor Plan, Bathroom, Entry Hall, Study, Mud Room, Solar Tube(s), Central Vacuum, Finish - Sheetrock
Heating Central, Forced Air, Heat Pump, Propane, Hydro Air
Cooling Central Air
Flooring Wood, Tile, Hardwood, Renewable/Sustainable Flooring Materials, Flooring - Stone/Ceramic Tile, Flooring - Hardwood
Fireplaces Number 1
Fireplaces Type Living Room
Appliance Range, Oven, Dishwasher, Microwave, Countertop Range, Refrigerator, Range Hood, Propane Water Heater, Tank Water Heaterless, Plumbed For Ice Maker, Utility Connections for Gas Range, Utility Connections for Gas Oven, Utility Connections for Gas Dryer
Laundry Flooring - Stone/Ceramic Tile, Gas Dryer Hookup, Washer Hookup, First Floor
Exterior
Exterior Feature Professional Landscaping, Sprinkler System
Garage Spaces 2.0
Utilities Available for Gas Range, for Gas Oven, for Gas Dryer, Washer Hookup, Icemaker Connection
Waterfront false
Roof Type Shingle
Total Parking Spaces 2
Garage Yes
Building
Lot Description Cul-De-Sac, Wooded
Foundation Concrete Perimeter
Sewer Private Sewer
Water Private
Schools
Elementary Schools Choice
Middle Schools Acton Boxboro
High Schools Acton Boxboro
Others
Senior Community false
Read Less
Want to know what your home might be worth? Contact us for a FREE valuation!

Our team is ready to help you sell your home for the highest possible price ASAP
Bought with Jan Pitzi • William Raveis R.E. & Home Services






