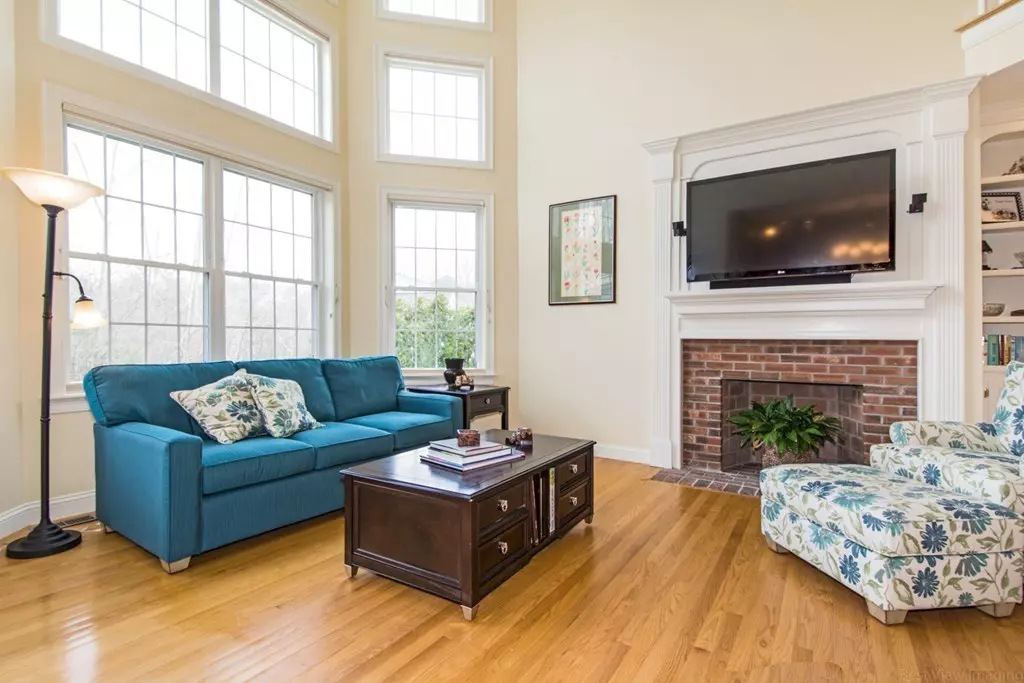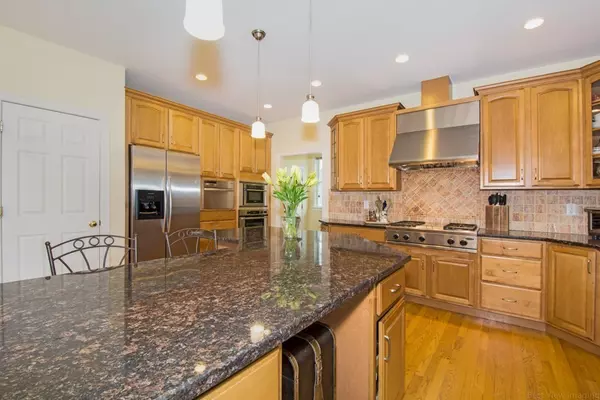$950,000
$999,000
4.9%For more information regarding the value of a property, please contact us for a free consultation.
13 Jackson Drive Acton, MA 01720
4 Beds
5 Baths
4,044 SqFt
Key Details
Sold Price $950,000
Property Type Single Family Home
Sub Type Single Family Residence
Listing Status Sold
Purchase Type For Sale
Square Footage 4,044 sqft
Price per Sqft $234
MLS Listing ID 72310936
Sold Date 11/06/18
Style Colonial
Bedrooms 4
Full Baths 5
Year Built 2004
Annual Tax Amount $17,535
Tax Year 2018
Lot Size 1.560 Acres
Acres 1.56
Property Description
Let the sun shine in! An abundance of natural light fills this expansive colonial on coveted Jackson Drive, an enclave of young custom built homes in popular Patriots Hill! Conveniently located close to the main school campus, shops, restaurants & highway access, this 4+ BR, 5 full BA home is truly exceptional! Anchoring the home is an impressive 2-story great room w/ walls of glass & a wood burning fireplace open to a spectacular Chef's kitchen equipped w/ a gas cooktop, hood vent & a built-in steamer. Entertain friends & family in the spacious living & dining rooms flanking the grand foyer. Overnight guests will enjoy the 1st floor full BA adjacent to a study that could double as a guest room. Upstairs is a large en suite master w/ a generous walk-in closet, 2 bedrooms sharing a Jack & Jill bath, a fourth bedroom w/ a hall bath & an oversized bonus room. Still need more? Check out the finished lower level w/another full bath, sunporch w/hot tub & flat backyard! Quick close possible!
Location
State MA
County Middlesex
Zoning R2
Direction Main Street (Route 27) to Musket Drive to Jackson Drive
Rooms
Family Room Cathedral Ceiling(s), Flooring - Hardwood, Open Floorplan, Recessed Lighting
Basement Finished, Interior Entry, Bulkhead, Radon Remediation System
Primary Bedroom Level Second
Dining Room Flooring - Hardwood
Kitchen Flooring - Hardwood, Pantry, Countertops - Stone/Granite/Solid, Kitchen Island, Exterior Access, Stainless Steel Appliances
Interior
Interior Features Bathroom - With Tub & Shower, Countertops - Stone/Granite/Solid, Bathroom - With Shower Stall, Bathroom, Study, Bonus Room, Play Room, Sun Room, Central Vacuum, Wired for Sound
Heating Forced Air, Natural Gas
Cooling Central Air
Flooring Tile, Carpet, Hardwood, Flooring - Stone/Ceramic Tile, Flooring - Hardwood, Flooring - Wall to Wall Carpet
Fireplaces Number 1
Fireplaces Type Family Room
Appliance Oven, Dishwasher, Microwave, Countertop Range, Refrigerator, Washer, Dryer, Range Hood, Gas Water Heater, Tank Water Heater, Plumbed For Ice Maker, Utility Connections for Gas Range, Utility Connections for Electric Oven, Utility Connections for Gas Dryer, Utility Connections for Electric Dryer
Laundry Main Level, Electric Dryer Hookup, Gas Dryer Hookup, Washer Hookup, First Floor
Exterior
Exterior Feature Rain Gutters, Sprinkler System
Garage Spaces 3.0
Community Features Shopping, Pool, Highway Access, Public School
Utilities Available for Gas Range, for Electric Oven, for Gas Dryer, for Electric Dryer, Washer Hookup, Icemaker Connection
Waterfront false
Roof Type Shingle
Total Parking Spaces 4
Garage Yes
Building
Lot Description Easements, Level
Foundation Concrete Perimeter
Sewer Private Sewer
Water Public
Schools
Elementary Schools Choice
Middle Schools Rj Grey Jr High
High Schools Abrhs
Others
Acceptable Financing Contract
Listing Terms Contract
Read Less
Want to know what your home might be worth? Contact us for a FREE valuation!

Our team is ready to help you sell your home for the highest possible price ASAP
Bought with Elisa Spence • Coldwell Banker Residential Brokerage - Lexington






