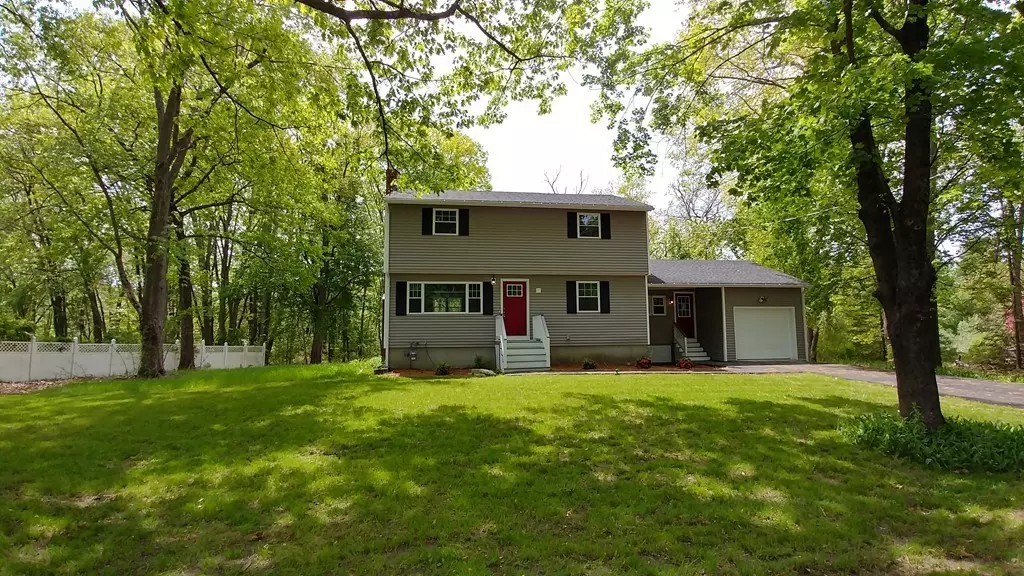$499,900
$499,900
For more information regarding the value of a property, please contact us for a free consultation.
5 Blaisdell Road Chelmsford, MA 01824
4 Beds
2 Baths
1,750 SqFt
Key Details
Sold Price $499,900
Property Type Single Family Home
Sub Type Single Family Residence
Listing Status Sold
Purchase Type For Sale
Square Footage 1,750 sqft
Price per Sqft $285
MLS Listing ID 72314348
Sold Date 07/31/18
Style Colonial
Bedrooms 4
Full Baths 2
HOA Y/N false
Year Built 1965
Annual Tax Amount $5,602
Tax Year 2018
Lot Size 0.990 Acres
Acres 0.99
Property Description
Newly renovated from top to bottom! Dramatic open concept living space perfect for entertaining and comfortable living. Brand new kitchen, peninsula with seating for 4, white shaker cabinets with soft close doors, stainless appliances, 5 burner gas range, granite, Carrera marble backsplash, sparkling hardwood floors! Sunny front to back living room with granite fireplace, dining room, family room off the kitchen and new full bath with walk in shower complete the 1st floor. 2nd floor offers 4 spacious bedrooms with hardwood floors and a newly remodeled full bath with custom tiled shower and marble vanity with double sinks. New roof, new siding, new Harvey energy efficient tilt in windows, new electric, plumbing & LED lighting. Located on a cul-de-sac, this private nearly 1 acre yard has been newly landscaped to create the perfect place to enjoy summer days! Wonderful South Chelmsford neighborhood adjacent to the Bruce Freeman Rail Trail, close to Hart pond and minutes to Routes 495/3.
Location
State MA
County Middlesex
Area South Chelmsford
Zoning RB
Direction Route 110 to Hunt Rd to Blaisdell
Rooms
Family Room Flooring - Hardwood, Remodeled, Wainscoting
Basement Full, Bulkhead, Concrete
Primary Bedroom Level Second
Dining Room Closet, Flooring - Hardwood, Recessed Lighting, Remodeled
Kitchen Flooring - Hardwood, Countertops - Stone/Granite/Solid, French Doors, Cabinets - Upgraded, Open Floorplan, Recessed Lighting, Remodeled, Stainless Steel Appliances, Gas Stove, Peninsula
Interior
Interior Features Finish - Sheetrock
Heating Central, Baseboard, Natural Gas
Cooling None
Flooring Hardwood
Fireplaces Number 1
Fireplaces Type Living Room
Appliance Microwave, ENERGY STAR Qualified Refrigerator, ENERGY STAR Qualified Dishwasher, Range - ENERGY STAR, Gas Water Heater, Plumbed For Ice Maker, Utility Connections for Gas Range, Utility Connections for Electric Dryer
Laundry Electric Dryer Hookup, Washer Hookup, In Basement
Exterior
Exterior Feature Rain Gutters, Professional Landscaping
Garage Spaces 1.0
Community Features Public Transportation, Shopping, Walk/Jog Trails, Golf, Bike Path, Conservation Area, Highway Access
Utilities Available for Gas Range, for Electric Dryer, Washer Hookup, Icemaker Connection
Waterfront Description Beach Front, Lake/Pond, 1 to 2 Mile To Beach, Beach Ownership(Public)
Roof Type Shingle
Total Parking Spaces 3
Garage Yes
Building
Lot Description Level
Foundation Concrete Perimeter
Sewer Public Sewer
Water Public
Architectural Style Colonial
Schools
Elementary Schools Byam Elementary
Middle Schools Mccarthy Middle
High Schools Chelmsford High
Others
Acceptable Financing Contract
Listing Terms Contract
Read Less
Want to know what your home might be worth? Contact us for a FREE valuation!

Our team is ready to help you sell your home for the highest possible price ASAP
Bought with Jean Tse • Keller Williams Realty Westborough





