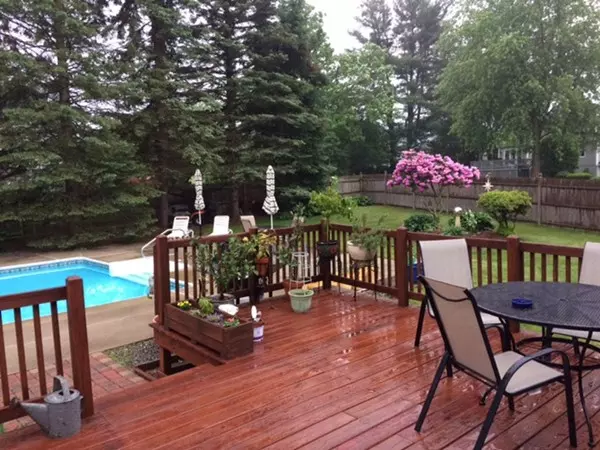$585,000
$594,900
1.7%For more information regarding the value of a property, please contact us for a free consultation.
5 Coachman Ln Methuen, MA 01844
4 Beds
3.5 Baths
3,582 SqFt
Key Details
Sold Price $585,000
Property Type Single Family Home
Sub Type Single Family Residence
Listing Status Sold
Purchase Type For Sale
Square Footage 3,582 sqft
Price per Sqft $163
MLS Listing ID 72315187
Sold Date 07/16/18
Style Colonial
Bedrooms 4
Full Baths 3
Half Baths 1
Year Built 1980
Annual Tax Amount $6,938
Tax Year 2018
Lot Size 0.780 Acres
Acres 0.78
Property Description
Very well kept and updated large colonial, located in one of the most desirable neighborhoods in Methuen, MA. Close to golf, shopping, and schools, CGS school grades K-8 and Methuen High. Minutes from 213, 495 and 93. Privacy galore consisting of 4 bedrooms 3 and a half bathrooms and a beautiful secluded back yard with established perennials and fruit trees. Established fenced area for vegetable garden. Granite in kitchen with Bosch stainless steel appliances. Updated bathrooms with grohe fixtures. 24x22 family room with large fireplace. 22x20 sun room with half bath opening to deck and pool area. Fenced in area with deck and a 20x40 in-ground pool. In law seekers won't be disappointed. Surround sound in Family room and TV included in sale.
Location
State MA
County Essex
Zoning RB
Direction GPS to 5 Coachman Lane
Rooms
Family Room Flooring - Hardwood, French Doors, Recessed Lighting
Basement Full, Bulkhead, Concrete, Unfinished
Primary Bedroom Level First
Dining Room Coffered Ceiling(s), Flooring - Hardwood
Kitchen Flooring - Hardwood, Flooring - Stone/Ceramic Tile, Dining Area, Countertops - Stone/Granite/Solid, Kitchen Island, Recessed Lighting, Remodeled, Stainless Steel Appliances
Interior
Interior Features Bathroom - Half, Closet/Cabinets - Custom Built, Countertops - Stone/Granite/Solid, Cabinets - Upgraded, Attic Access, Dining Area, Bathroom - Full, Bathroom - Tiled With Tub & Shower, Closet - Linen, Sun Room, Mud Room, Accessory Apt., Living/Dining Rm Combo, Bathroom, Wired for Sound
Heating Baseboard, Natural Gas
Cooling Wall Unit(s)
Flooring Tile, Carpet, Hardwood, Flooring - Stone/Ceramic Tile, Flooring - Wall to Wall Carpet, Flooring - Hardwood, Flooring - Vinyl
Fireplaces Number 2
Fireplaces Type Family Room, Living Room
Appliance Range, Dishwasher, Disposal, Microwave, Refrigerator, Washer, Dryer, Gas Water Heater, Plumbed For Ice Maker, Utility Connections for Electric Range, Utility Connections for Electric Oven, Utility Connections for Electric Dryer
Laundry Dryer Hookup - Electric, Washer Hookup, First Floor
Exterior
Exterior Feature Fruit Trees, Garden
Garage Spaces 2.0
Pool In Ground
Community Features Public Transportation, Shopping, Pool, Park, Golf, Highway Access, Private School, Public School
Utilities Available for Electric Range, for Electric Oven, for Electric Dryer, Washer Hookup, Icemaker Connection
Waterfront false
Roof Type Shingle
Total Parking Spaces 7
Garage Yes
Private Pool true
Building
Lot Description Level
Foundation Concrete Perimeter
Sewer Public Sewer
Water Public
Read Less
Want to know what your home might be worth? Contact us for a FREE valuation!

Our team is ready to help you sell your home for the highest possible price ASAP
Bought with Dave White • OwnerEntry.com






