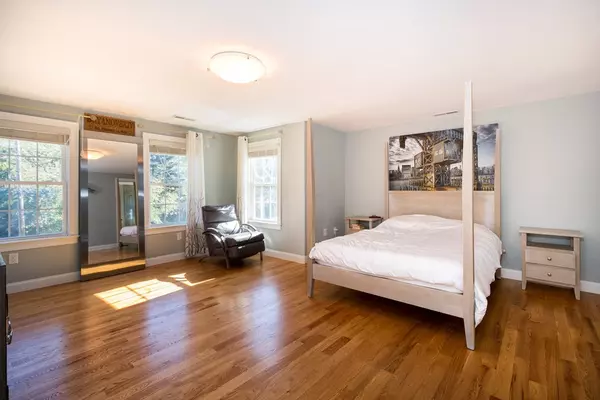$672,500
$698,000
3.7%For more information regarding the value of a property, please contact us for a free consultation.
83 Hatherly Rd Scituate, MA 02066
3 Beds
2.5 Baths
2,806 SqFt
Key Details
Sold Price $672,500
Property Type Single Family Home
Sub Type Single Family Residence
Listing Status Sold
Purchase Type For Sale
Square Footage 2,806 sqft
Price per Sqft $239
MLS Listing ID 72315551
Sold Date 06/27/18
Style Colonial
Bedrooms 3
Full Baths 2
Half Baths 1
Year Built 2013
Annual Tax Amount $7,990
Tax Year 2018
Lot Size 7,405 Sqft
Acres 0.17
Property Sub-Type Single Family Residence
Property Description
Welcome to Scituate's Coastal Lifestyle- This 2013 Built Colonial is just a short stroll to Scituate Harbor, Lighthouse, Parades, Restaurants & the Beach. Enjoy Easy Living with low maintenance HardiPlank Premium Composite Siding, Lawn Irrigation and Central Air. Fabulous Granite Kitchen with custom built cabinets, gorgeous ceramic subway tiles, walk in pantry and more. Watch the sunset on the back deck overlooking the Fenced in yard, Outdoor Sauna & Jacuzzi. Many recent updates include a Finished Basement, Custom Built-ins, hardwood flooring, Custom Built Garage & additional upgrades. Welcome Home!
Location
State MA
County Plymouth
Zoning Res
Direction Scituate Harbor to Jericho Rd, left on to Hatherly, Home is on the left.
Rooms
Basement Full, Finished, Interior Entry, Bulkhead
Primary Bedroom Level Second
Dining Room Flooring - Hardwood, Window(s) - Bay/Bow/Box, Wainscoting
Kitchen Flooring - Stone/Ceramic Tile, Dining Area, Pantry, Countertops - Stone/Granite/Solid, Kitchen Island, Deck - Exterior, Exterior Access, Open Floorplan, Recessed Lighting, Stainless Steel Appliances, Gas Stove
Interior
Interior Features Closet/Cabinets - Custom Built, Bonus Room
Heating Forced Air
Cooling Central Air
Flooring Tile, Hardwood, Flooring - Hardwood
Fireplaces Number 1
Appliance Range, Microwave, ENERGY STAR Qualified Refrigerator, ENERGY STAR Qualified Dishwasher, Utility Connections for Gas Range, Utility Connections for Gas Oven, Utility Connections for Electric Dryer
Laundry First Floor, Washer Hookup
Exterior
Exterior Feature Rain Gutters, Professional Landscaping, Sprinkler System, Decorative Lighting, Stone Wall
Garage Spaces 1.0
Fence Fenced/Enclosed, Fenced
Community Features Public Transportation, Shopping, Pool, Tennis Court(s), Park, Walk/Jog Trails, Stable(s), Golf, Medical Facility, Laundromat, Bike Path, Conservation Area, Highway Access, House of Worship, Marina, Private School, Public School, T-Station
Utilities Available for Gas Range, for Gas Oven, for Electric Dryer, Washer Hookup
Waterfront Description Beach Front, Beach Access, Harbor, Ocean, River, Walk to, 3/10 to 1/2 Mile To Beach, Beach Ownership(Public)
Roof Type Shingle
Total Parking Spaces 4
Garage Yes
Building
Lot Description Cleared, Level
Foundation Concrete Perimeter
Sewer Public Sewer
Water Public
Architectural Style Colonial
Schools
Elementary Schools Wampatuck
Middle Schools Gates
Read Less
Want to know what your home might be worth? Contact us for a FREE valuation!

Our team is ready to help you sell your home for the highest possible price ASAP
Bought with Lori Markell • Berkshire Hathaway HomeServices Town and Country Real Estate





