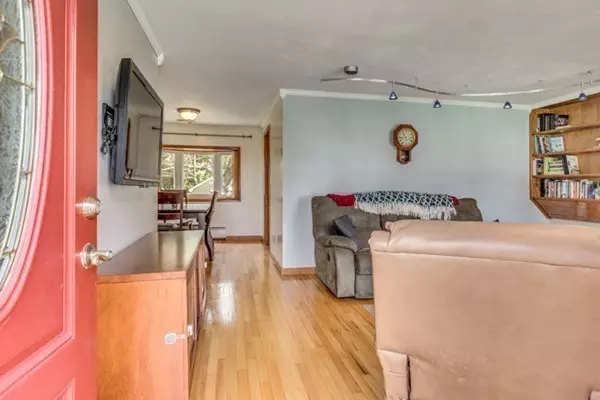$430,977
$405,000
6.4%For more information regarding the value of a property, please contact us for a free consultation.
22 Pearson St Chelmsford, MA 01824
3 Beds
2 Baths
1,392 SqFt
Key Details
Sold Price $430,977
Property Type Single Family Home
Sub Type Single Family Residence
Listing Status Sold
Purchase Type For Sale
Square Footage 1,392 sqft
Price per Sqft $309
MLS Listing ID 72319212
Sold Date 07/06/18
Style Ranch
Bedrooms 3
Full Baths 2
Year Built 1958
Annual Tax Amount $6,602
Tax Year 2018
Lot Size 0.520 Acres
Acres 0.52
Property Description
The minute you enter this stylish Ranch you will love it! Starting with the expansive family room w/vaulted ceiling & skylight which leads to a spacious level yard with custom built pergola - the fully updated eat-in kitchen has granite counters & tile backsplash. The dining room has a bay window which lets in sunshine - the living room has a wood burning fireplace along with built-in bookcases - Three bedrooms and two full baths complete this floor. There are gleaming hardwood floors throughout. Lower level finished area could be used as a second family room or 4th bedroom. Updates include central air, energy efficiency windows, heating system including hot water heater and solar panels. Conveniently located near shopping & hwy access This home has been well maintained & it shows!
Location
State MA
County Middlesex
Zoning RES
Direction Turnpike to Warren to Pearson or Turnpike to Kensington to Pearson
Rooms
Family Room Bathroom - Full, Cathedral Ceiling(s), Ceiling Fan(s), Closet, Flooring - Hardwood, French Doors
Basement Partially Finished
Primary Bedroom Level First
Dining Room Flooring - Hardwood, Window(s) - Bay/Bow/Box
Kitchen Flooring - Stone/Ceramic Tile, Countertops - Stone/Granite/Solid, Breakfast Bar / Nook, Cabinets - Upgraded
Interior
Heating Baseboard, Natural Gas
Cooling Central Air
Flooring Tile, Hardwood
Fireplaces Number 1
Fireplaces Type Living Room
Appliance Range, Dishwasher, Refrigerator, Washer, Dryer, Gas Water Heater
Exterior
Exterior Feature Storage, Garden
Fence Fenced/Enclosed, Fenced
Community Features Shopping, Highway Access
Roof Type Shingle
Total Parking Spaces 4
Garage No
Building
Foundation Concrete Perimeter
Sewer Public Sewer
Water Public
Architectural Style Ranch
Others
Senior Community false
Read Less
Want to know what your home might be worth? Contact us for a FREE valuation!

Our team is ready to help you sell your home for the highest possible price ASAP
Bought with Nancy Nelson • Nancy Nelson Real Estate





