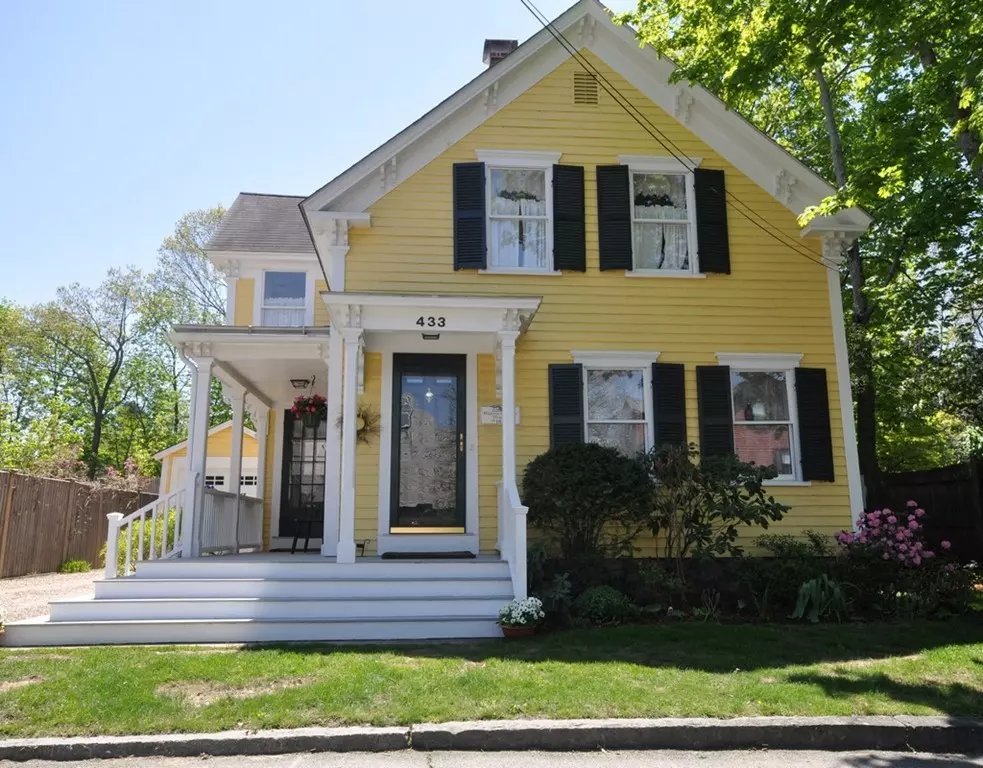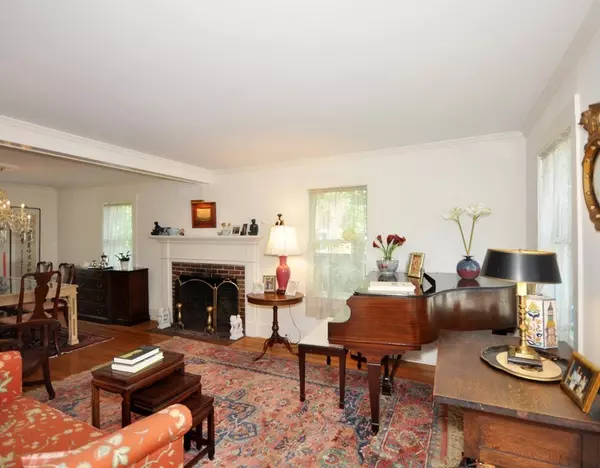$703,000
$706,000
0.4%For more information regarding the value of a property, please contact us for a free consultation.
433 Main Concord, MA 01742
3 Beds
2 Baths
1,230 SqFt
Key Details
Sold Price $703,000
Property Type Single Family Home
Sub Type Single Family Residence
Listing Status Sold
Purchase Type For Sale
Square Footage 1,230 sqft
Price per Sqft $571
MLS Listing ID 72323877
Sold Date 07/02/18
Style Colonial, Antique
Bedrooms 3
Full Baths 2
HOA Y/N false
Year Built 1870
Annual Tax Amount $6,968
Tax Year 2018
Lot Size 3,484 Sqft
Acres 0.08
Property Description
Charm and character prevail in this heart warming Village Colonial. A wrap around porch greets you upon entering this adorable three bedroom home while a pretty arbor adjacent to the 1 car garage leads to the backdoor. Warm wood floors, open living and dining rooms with centered fireplace, a private office or reading room with nearby full bath and a cozy eat-in kitchen make up the first floor while upstairs are three cheery, sun streamed bedroooms and a full bath with tub. Updated systems serviced by gas & oil coupled with central air allow one to live comfortably year round. A nice outdoor patio and intimate dining deck afford a nice spot for al fresco dining or breakfast coffee. Sidewalks to public library, the Alcott Elementary School and Conocrd-Carlisle High School, center shops and eateries as well as access to a beautiful trail system complete the picture. For someone wanting a condo alternative with a smaller lot, this is a great option!
Location
State MA
County Middlesex
Zoning SF
Direction Concord Center, Main Street; near intersection of River and Main
Rooms
Basement Full, Interior Entry, Radon Remediation System, Concrete
Primary Bedroom Level Second
Dining Room Flooring - Hardwood
Kitchen Flooring - Hardwood
Interior
Interior Features Office
Heating Baseboard, Oil
Cooling Central Air
Flooring Wood, Tile, Flooring - Hardwood
Fireplaces Number 1
Fireplaces Type Living Room
Appliance Range, Dishwasher, Disposal, Washer, Dryer, Gas Water Heater, Tank Water Heater, Plumbed For Ice Maker, Utility Connections for Electric Range, Utility Connections for Electric Oven, Utility Connections for Electric Dryer
Laundry In Basement
Exterior
Exterior Feature Rain Gutters
Garage Spaces 1.0
Community Features Public Transportation, Shopping, Pool, Tennis Court(s), Park, Walk/Jog Trails, Medical Facility, Laundromat, Bike Path, Conservation Area, Highway Access, House of Worship, Private School, Public School, T-Station, Sidewalks
Utilities Available for Electric Range, for Electric Oven, for Electric Dryer, Icemaker Connection
Waterfront Description Beach Front, Lake/Pond, 1 to 2 Mile To Beach, Beach Ownership(Public)
Roof Type Shingle, Rubber
Total Parking Spaces 2
Garage Yes
Building
Lot Description Cleared, Level
Foundation Stone
Sewer Public Sewer
Water Public
Schools
Elementary Schools Alcott
Middle Schools Sanborn/Peabody
High Schools Cchs
Others
Senior Community false
Acceptable Financing Contract
Listing Terms Contract
Read Less
Want to know what your home might be worth? Contact us for a FREE valuation!

Our team is ready to help you sell your home for the highest possible price ASAP
Bought with Mendosa - Balboni Team • Engel & Volkers Concord






