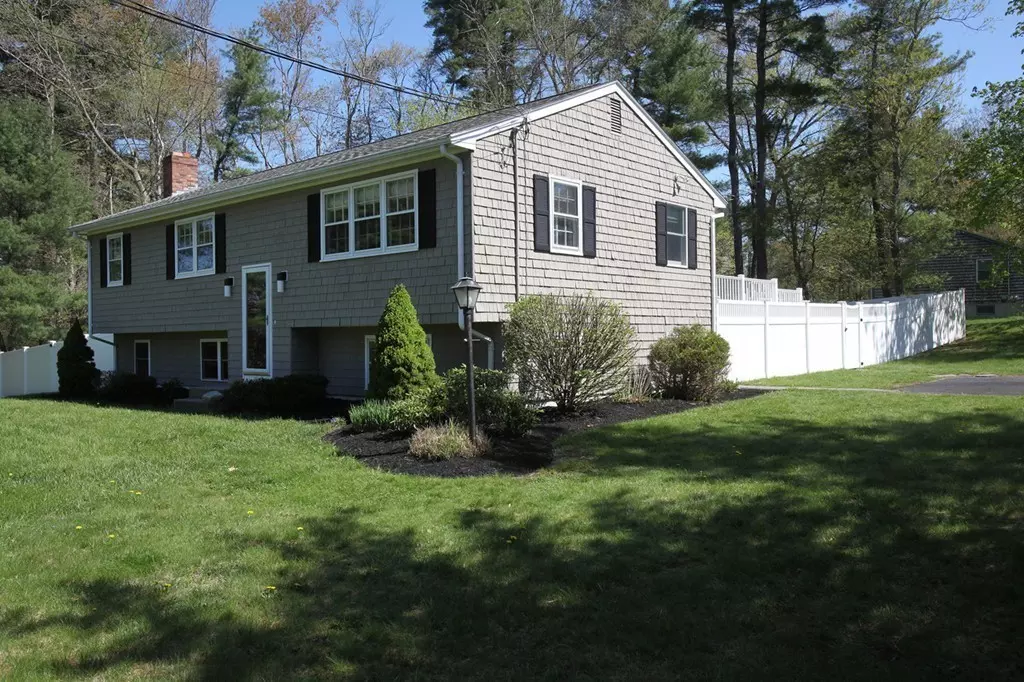$390,900
$379,000
3.1%For more information regarding the value of a property, please contact us for a free consultation.
7 Feather Ln Whitman, MA 02382
3 Beds
1 Bath
1,540 SqFt
Key Details
Sold Price $390,900
Property Type Single Family Home
Sub Type Single Family Residence
Listing Status Sold
Purchase Type For Sale
Square Footage 1,540 sqft
Price per Sqft $253
MLS Listing ID 72326356
Sold Date 08/10/18
Bedrooms 3
Full Baths 1
Year Built 1979
Annual Tax Amount $4,710
Tax Year 2018
Lot Size 0.530 Acres
Acres 0.53
Property Sub-Type Single Family Residence
Property Description
Pride of ownership shows throughout with this wonderful home, located in a desirable cul-de-sac neighborhood. The renovated kitchen is fantastic, featuring granite counters, s/s appliances and heated tile flooring. A decorator's touch with a fresh coat of paint throughout, recessed lighting, ceiling fans and new bathroom which also features radiant tile floor. The family room offers a fireplace, new windows , carpet, and large closet. Central a/c is a plus as we start the summer season. Great outdoor space, perfect for entertaining with a newer deck that overlooks the spacious fenced yard. Plenty of outdoor storage with 2 sheds. The work has been done and meticulously maintained, just move right in and enjoy the summer! Convenient to the area amenities, including the commuter rail that is only 1 mile away and Whitman's town park.
Location
State MA
County Plymouth
Zoning A2
Direction Rt. 58 to Indian Trail, Feather Lane is on your left,No sign at property
Rooms
Family Room Ceiling Fan(s), Closet, Flooring - Wall to Wall Carpet, Recessed Lighting
Basement Full, Partially Finished, Interior Entry, Concrete
Primary Bedroom Level First
Kitchen Flooring - Stone/Ceramic Tile, Dining Area, Countertops - Stone/Granite/Solid, Deck - Exterior, Exterior Access, Open Floorplan, Recessed Lighting, Stainless Steel Appliances
Interior
Heating Forced Air, Radiant, Oil
Cooling Central Air
Flooring Tile, Carpet
Fireplaces Number 1
Fireplaces Type Family Room
Appliance Range, Dishwasher, Microwave, Refrigerator, Electric Water Heater, Utility Connections for Electric Range, Utility Connections for Electric Dryer
Laundry Electric Dryer Hookup, Washer Hookup, In Basement
Exterior
Exterior Feature Rain Gutters, Storage
Fence Fenced/Enclosed, Fenced
Community Features Public Transportation, Shopping, Park, Public School, T-Station
Utilities Available for Electric Range, for Electric Dryer, Washer Hookup
Roof Type Shingle
Total Parking Spaces 4
Garage No
Building
Lot Description Cul-De-Sac, Corner Lot, Wooded, Level
Foundation Concrete Perimeter
Sewer Inspection Required for Sale
Water Public
Schools
Elementary Schools Duval
Middle Schools Whitman/Hanson
High Schools Whitman/Hanson
Others
Acceptable Financing Contract
Listing Terms Contract
Read Less
Want to know what your home might be worth? Contact us for a FREE valuation!

Our team is ready to help you sell your home for the highest possible price ASAP
Bought with Trifecta Sale Team • RE/MAX TRIFECTA





