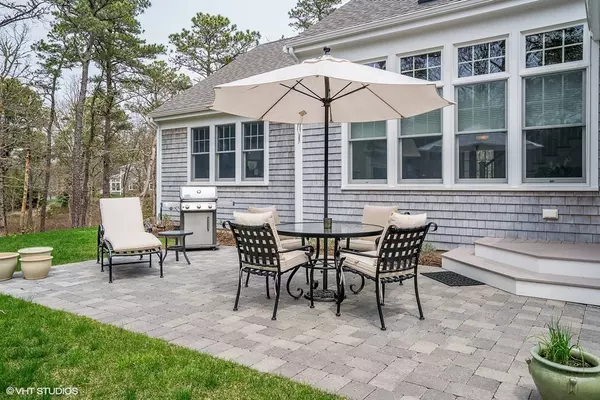$992,000
$998,000
0.6%For more information regarding the value of a property, please contact us for a free consultation.
16 Walden Way Harwich, MA 02645
3 Beds
2.5 Baths
2,849 SqFt
Key Details
Sold Price $992,000
Property Type Single Family Home
Sub Type Single Family Residence
Listing Status Sold
Purchase Type For Sale
Square Footage 2,849 sqft
Price per Sqft $348
MLS Listing ID 72326732
Sold Date 07/26/18
Style Cape
Bedrooms 3
Full Baths 2
Half Baths 1
HOA Y/N false
Year Built 2014
Annual Tax Amount $7,671
Tax Year 2018
Lot Size 0.610 Acres
Acres 0.61
Property Description
Walden Woods II E. Harwich A MUST SEE Offering. Exquisite, Inviting, Superb.. latest in style quality and brimming with a coastal palette. Four yrs young 3+ bdrms/2.5 baths/2 car garage, central air, gas heat/4 zones, hardwood floors, 2x6 construction, irrigation, underground utilities. The eat-in kitchen overlooks rear yard and has an island plus all granite counters, all top of the line S/S appliances. Dining rm could be transformed into an office or music rm. Living rm is bright with skylights, built-ins, gas F/P. 1st flr master suite with double sinks & shower. A half bath in hall off kitchen. Even the laundry/mud rm off the gar. entry is impressive and will have you lingering. 2nd level offers 2 bdrms, a gorgeous full tub/bath, a loft for quiet moments, a carpeted bonus/famrm for game playing... Exterior stone terrace for Summer gatherings, prof. landscaped and offers much privacy You will be mesmerized with all the features this spectacular home offers. Close to Pleasant Bay
Location
State MA
County Barnstable
Area East Harwich
Zoning res.
Direction Exit 11 or Rte 137 to Pleasant Bay Rd to Walden Woods Entrance, to Walden Woods II to # 16 on right
Rooms
Family Room Flooring - Wall to Wall Carpet
Basement Full
Primary Bedroom Level First
Dining Room Flooring - Hardwood
Kitchen Flooring - Hardwood, Countertops - Stone/Granite/Solid, French Doors, Kitchen Island, Recessed Lighting
Interior
Interior Features Loft, Bonus Room
Heating Forced Air
Cooling Central Air
Flooring Tile, Carpet, Hardwood, Flooring - Hardwood, Flooring - Wall to Wall Carpet
Fireplaces Number 1
Fireplaces Type Living Room
Appliance Range, Dishwasher, Microwave, Refrigerator, Washer, Dryer, ENERGY STAR Qualified Refrigerator, ENERGY STAR Qualified Dryer, ENERGY STAR Qualified Dishwasher, ENERGY STAR Qualified Washer, Range - ENERGY STAR, Gas Water Heater, Utility Connections for Gas Range, Utility Connections for Gas Dryer
Laundry First Floor, Washer Hookup
Exterior
Exterior Feature Professional Landscaping, Sprinkler System
Garage Spaces 2.0
Community Features Shopping, Medical Facility, Highway Access, House of Worship
Utilities Available for Gas Range, for Gas Dryer, Washer Hookup
Waterfront Description Beach Front, Lake/Pond, Ocean, Sound, 1 to 2 Mile To Beach, Beach Ownership(Public)
Roof Type Shingle
Total Parking Spaces 4
Garage Yes
Building
Lot Description Cleared, Level
Foundation Concrete Perimeter
Sewer Private Sewer
Water Public
Schools
High Schools Monomoy
Read Less
Want to know what your home might be worth? Contact us for a FREE valuation!

Our team is ready to help you sell your home for the highest possible price ASAP
Bought with Jac Augat • Kinlin Grover Real Estate






