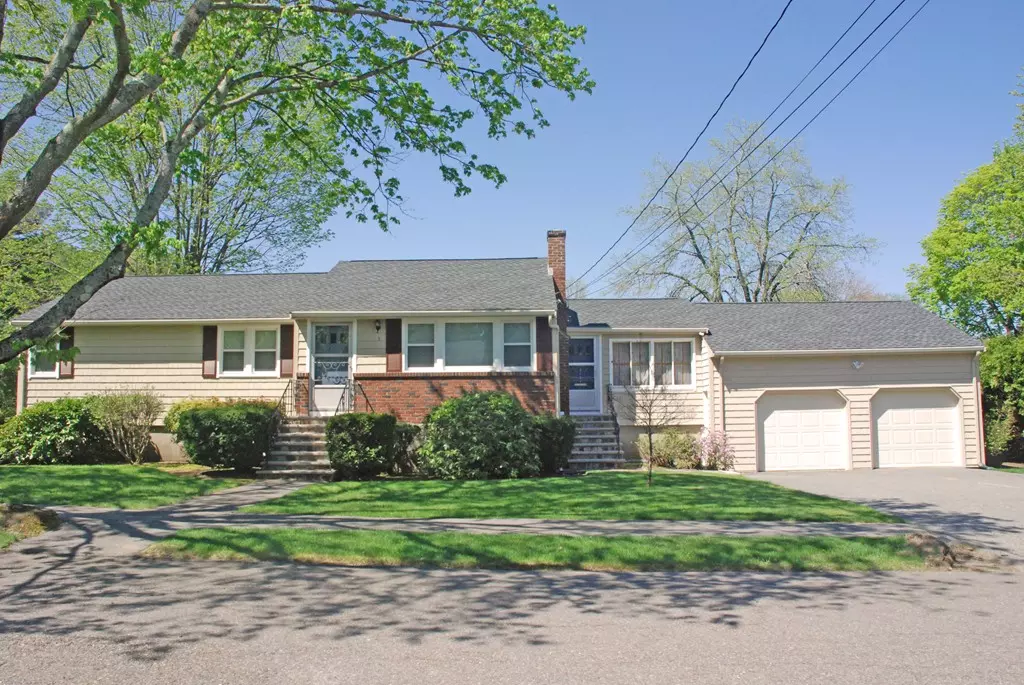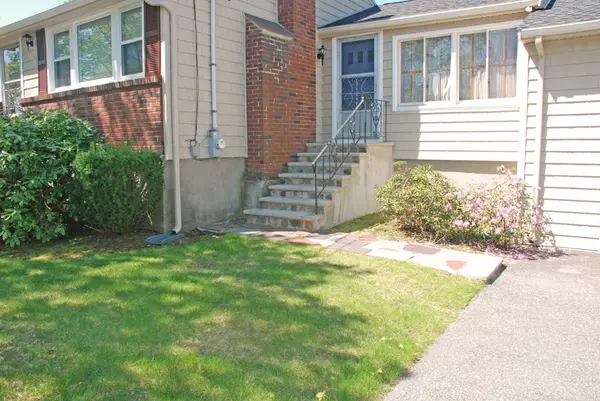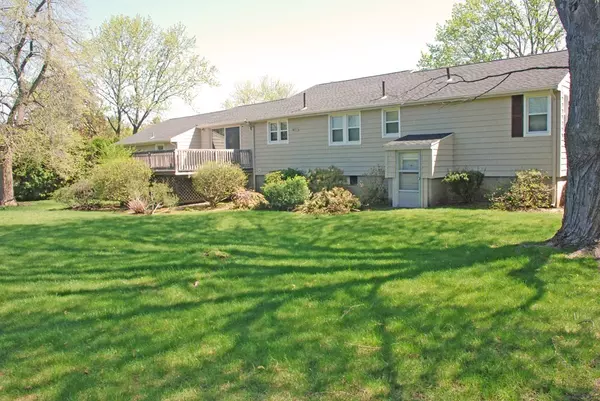$495,000
$449,900
10.0%For more information regarding the value of a property, please contact us for a free consultation.
5 Forenza Road Peabody, MA 01960
3 Beds
2 Baths
2,094 SqFt
Key Details
Sold Price $495,000
Property Type Single Family Home
Sub Type Single Family Residence
Listing Status Sold
Purchase Type For Sale
Square Footage 2,094 sqft
Price per Sqft $236
MLS Listing ID 72327032
Sold Date 07/02/18
Style Ranch
Bedrooms 3
Full Baths 2
HOA Y/N false
Year Built 1960
Annual Tax Amount $4,650
Tax Year 2018
Lot Size 0.340 Acres
Acres 0.34
Property Description
Offers are due by 6 PM on Monday (5.21.18). Sellers will reply on or before 6 PM on Tuesday (5.22.18). Desirable West Peabody home professionally landscaped large level lot on tree lined street. Home features light filled living room, 3 bedrooms, 2 baths, den w/ slider to back porch and attached 2 car garage. The basement features 638 sqft additional living area, office, laundry room and potential for workshop. Siding, shutters, exterior stairs and main windows were recently redone. Heating system was replaced in 2009 and roof is newer. Central air makes this home comfortable year round. Convenient location and only a 1/2 mile to Routes 1 & 95 with easy access to Rte 128. One might say the possibilities and potential for this new to Market Home are Endless. 1st Open House/ Sunday- 5.20.18./12-2
Location
State MA
County Essex
Area West Peabody
Zoning R1
Direction Winona St, rt on Lindauer left on Forenza Or Lake St, rt or left on Lindauer & rt on Forenza.
Rooms
Family Room Flooring - Stone/Ceramic Tile, Deck - Exterior, Exterior Access
Basement Partially Finished
Primary Bedroom Level First
Dining Room Closet, Flooring - Wood
Kitchen Flooring - Stone/Ceramic Tile
Interior
Interior Features Den, Office
Heating Baseboard, Oil
Cooling Central Air
Flooring Wood, Tile, Vinyl, Flooring - Vinyl
Fireplaces Number 1
Appliance Range, Oven, Dishwasher, Refrigerator, Oil Water Heater, Utility Connections for Gas Range, Utility Connections for Gas Oven, Utility Connections for Electric Dryer
Laundry Exterior Access, Washer Hookup, In Basement
Exterior
Exterior Feature Rain Gutters, Professional Landscaping
Garage Spaces 2.0
Community Features Shopping, Park, Walk/Jog Trails, Golf, Bike Path, Highway Access, House of Worship, Public School
Utilities Available for Gas Range, for Gas Oven, for Electric Dryer, Washer Hookup
Roof Type Shingle
Total Parking Spaces 4
Garage Yes
Building
Foundation Concrete Perimeter, Irregular
Sewer Public Sewer
Water Public
Schools
Elementary Schools Mccarthy
Middle Schools Higgins
High Schools Peabody
Read Less
Want to know what your home might be worth? Contact us for a FREE valuation!

Our team is ready to help you sell your home for the highest possible price ASAP
Bought with Debbie Lochiatto • Key Real Estate






