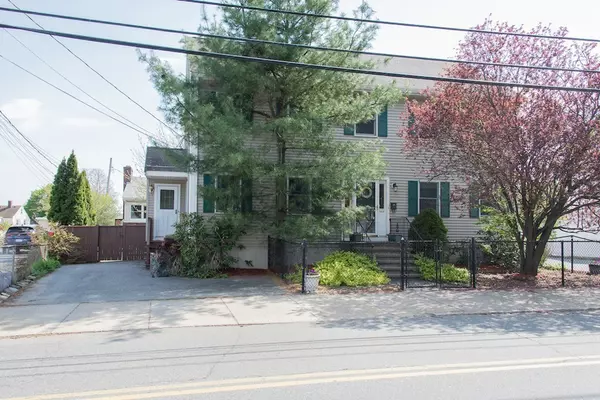$455,000
$449,900
1.1%For more information regarding the value of a property, please contact us for a free consultation.
21-A Tremont St Peabody, MA 01960
3 Beds
2.5 Baths
2,625 SqFt
Key Details
Sold Price $455,000
Property Type Single Family Home
Sub Type Single Family Residence
Listing Status Sold
Purchase Type For Sale
Square Footage 2,625 sqft
Price per Sqft $173
MLS Listing ID 72327083
Sold Date 07/25/18
Style Colonial
Bedrooms 3
Full Baths 2
Half Baths 1
HOA Y/N false
Year Built 1995
Annual Tax Amount $4,196
Tax Year 2018
Lot Size 3,920 Sqft
Acres 0.09
Property Description
Downtown living at it's finest! Enter into the living room through the French Doors on the right and a cozy family room with gas fireplace to the left of the center hallway. Step into the light filled kitchen with Bosch SS appliances, large island with breakfast bar, mudroom and access to driveway. The kitchen opens onto the dining room with direct access to the deck and a closet that doubles as a desk space. Upstairs is the master suite with large jacuzzi tub. Two large bedrooms, full bath with washer/dryer finish off second level. Walk up attic is plumbed for water and would be a great teen room, in-law suite or bonus room. Finished heated basement with wet bar, fridge, plumbed for bathroom under carpet, lots of storage - great entertaining space for the whole family. Home is within walking distance to downtown Peabody, Salem, schools and commuter rail. Close to highway. Minimal maintenance outdoors - condo living without the shared walls!
Location
State MA
County Essex
Zoning R2
Direction Central Street to Tremont Street
Rooms
Family Room Ceiling Fan(s), Flooring - Hardwood
Basement Full, Finished, Bulkhead
Primary Bedroom Level Second
Dining Room Closet, Flooring - Hardwood, Deck - Exterior, Exterior Access, Slider
Kitchen Bathroom - Half, Flooring - Hardwood, Pantry, Countertops - Stone/Granite/Solid, Kitchen Island, Breakfast Bar / Nook, Exterior Access, Recessed Lighting, Gas Stove
Interior
Interior Features Central Vacuum, Wet Bar
Heating Baseboard, Natural Gas
Cooling Central Air
Flooring Wood, Tile, Carpet
Fireplaces Number 1
Fireplaces Type Family Room
Appliance Range, Dishwasher, Disposal, Microwave, Refrigerator, Washer, Dryer, Vacuum System, Gas Water Heater, Utility Connections for Gas Range, Utility Connections for Gas Dryer
Laundry Second Floor, Washer Hookup
Exterior
Fence Fenced/Enclosed, Fenced
Community Features Public Transportation, Shopping, Park, Private School, Public School
Utilities Available for Gas Range, for Gas Dryer, Washer Hookup
Roof Type Shingle
Total Parking Spaces 5
Garage No
Building
Lot Description Level
Foundation Concrete Perimeter
Sewer Public Sewer
Water Public
Schools
Elementary Schools Thomas Carroll
Middle Schools Higgins
High Schools Peabody Veteran
Others
Senior Community false
Read Less
Want to know what your home might be worth? Contact us for a FREE valuation!

Our team is ready to help you sell your home for the highest possible price ASAP
Bought with Jose Reyes • Re-yes Real Estate






