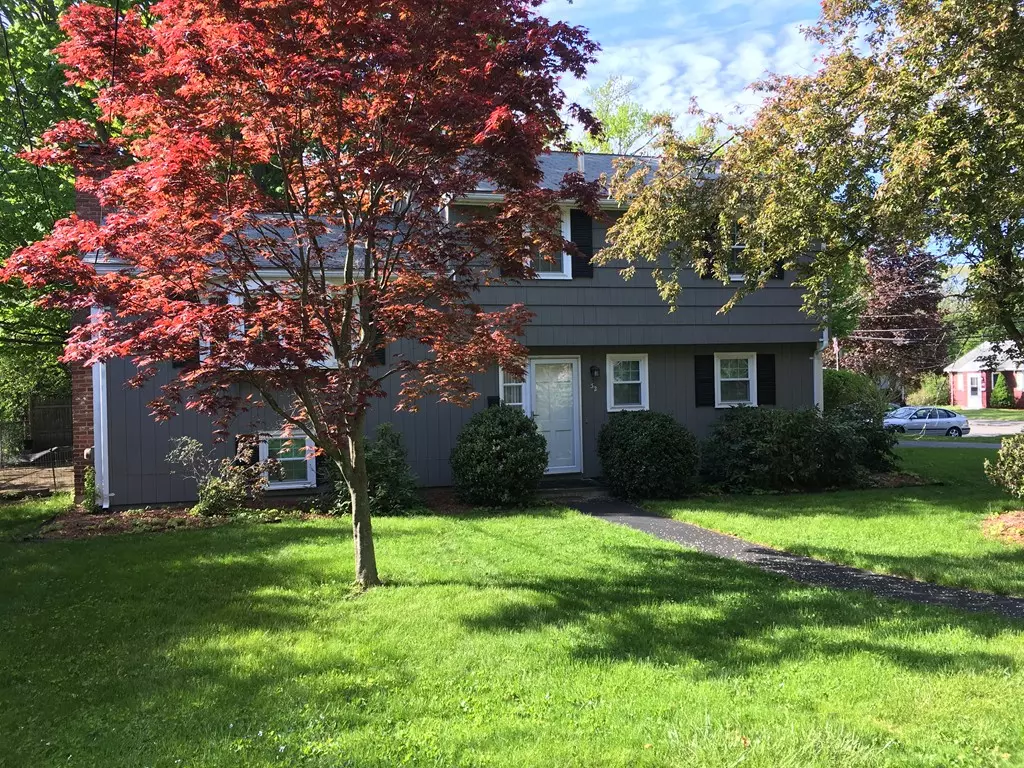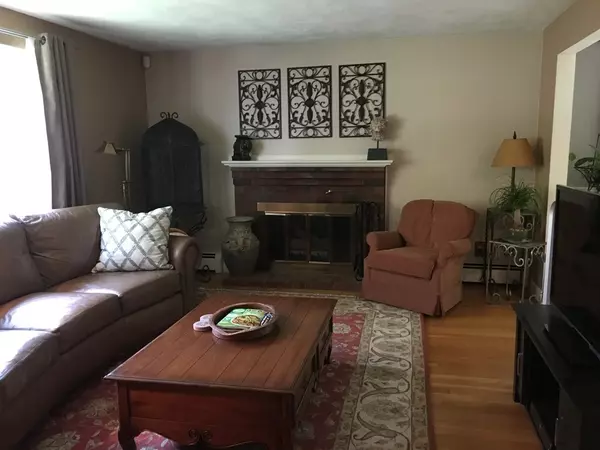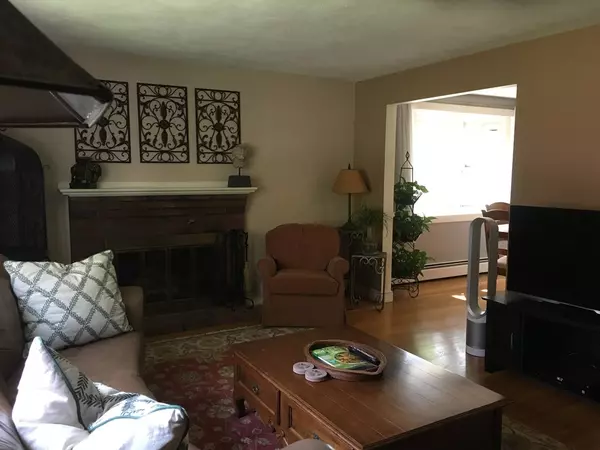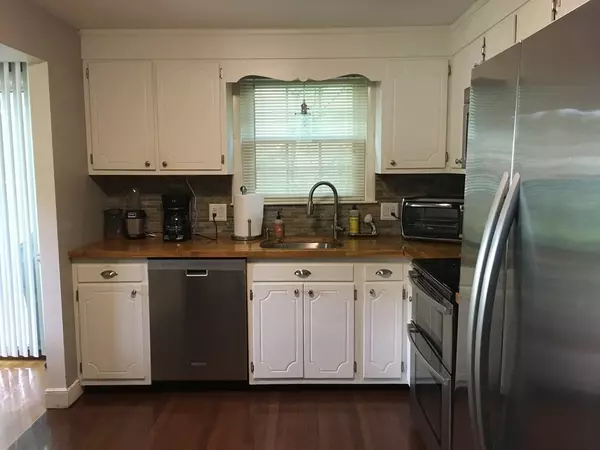$435,000
$405,000
7.4%For more information regarding the value of a property, please contact us for a free consultation.
32 Longview Rd Framingham, MA 01701
3 Beds
1.5 Baths
1,680 SqFt
Key Details
Sold Price $435,000
Property Type Single Family Home
Sub Type Single Family Residence
Listing Status Sold
Purchase Type For Sale
Square Footage 1,680 sqft
Price per Sqft $258
MLS Listing ID 72327506
Sold Date 06/29/18
Bedrooms 3
Full Baths 1
Half Baths 1
HOA Y/N false
Year Built 1965
Annual Tax Amount $5,523
Tax Year 2018
Lot Size 8,712 Sqft
Acres 0.2
Property Description
Multi-level house in convenient north Framingham location within 2-mile radius of Mass Pike, Natick Mall, Wegmans, Whole Foods, Trader Joe's and Logan Express. Move right into this lovely 3 BDR home with hardwood floors throughout, fireplaced living room, dining room with bow window & slider leading to deck, kitchen with stainless steel appliances, first floor FR/office with half-bath and separate entrance, Master bedroom with crown molding. New driveway and front walkway installed 2 yrs. ago & sealed in the Fall of 2017. New garage door opener recently installed. Do not miss this one! NO SHOWINGS UNTIL FIRST OPEN HOUSE ON SATURDAY , MAY 19, FROM 11-1.
Location
State MA
County Middlesex
Zoning R1
Direction Summer St to McPhee to Longview (corner lot of McPhee) or Concord St to Longview Rd.
Rooms
Family Room Bathroom - Half, Flooring - Wall to Wall Carpet
Basement Partial, Interior Entry
Primary Bedroom Level Third
Dining Room Flooring - Hardwood, Window(s) - Bay/Bow/Box, Balcony / Deck
Kitchen Flooring - Laminate, Stainless Steel Appliances
Interior
Heating Baseboard, Natural Gas
Cooling Wall Unit(s), 3 or More
Flooring Tile, Vinyl, Carpet, Hardwood
Fireplaces Number 1
Fireplaces Type Living Room
Appliance Range, Dishwasher, Disposal, Microwave, Refrigerator, Washer, Dryer, Gas Water Heater, Tank Water Heaterless, Utility Connections for Electric Range
Laundry In Basement
Exterior
Exterior Feature Rain Gutters
Garage Spaces 1.0
Community Features Public Transportation, Shopping, Pool, Tennis Court(s), Park, Highway Access
Utilities Available for Electric Range
Waterfront false
Roof Type Shingle
Total Parking Spaces 2
Garage Yes
Building
Lot Description Corner Lot
Foundation Concrete Perimeter
Sewer Public Sewer
Water Public
Read Less
Want to know what your home might be worth? Contact us for a FREE valuation!

Our team is ready to help you sell your home for the highest possible price ASAP
Bought with Marcia Pessanha • RE/MAX Best Choice






