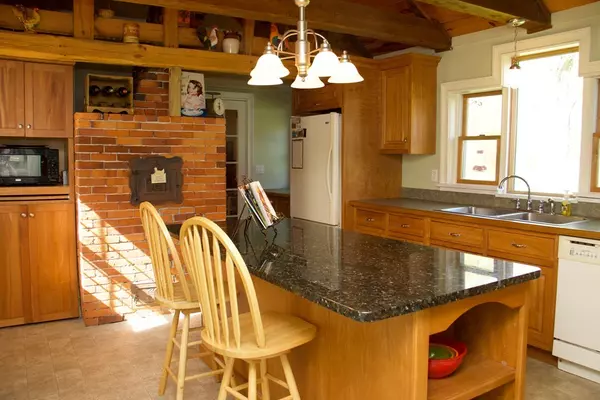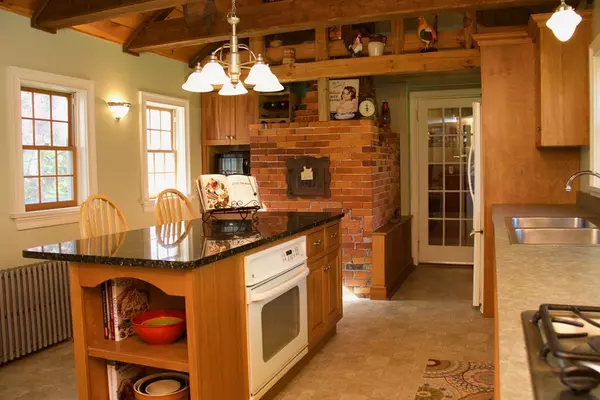$400,000
$389,000
2.8%For more information regarding the value of a property, please contact us for a free consultation.
2 South Rd South Hampton, NH 03827
3 Beds
1.5 Baths
1,791 SqFt
Key Details
Sold Price $400,000
Property Type Single Family Home
Sub Type Single Family Residence
Listing Status Sold
Purchase Type For Sale
Square Footage 1,791 sqft
Price per Sqft $223
MLS Listing ID 72328382
Sold Date 06/29/18
Style Farmhouse
Bedrooms 3
Full Baths 1
Half Baths 1
HOA Y/N false
Year Built 1880
Annual Tax Amount $5,133
Tax Year 2017
Lot Size 1.000 Acres
Acres 1.0
Property Description
This 3 bedroom farmhouse has been lovingly updated over the years but still has the charm of an antique home with a beehive oven, exposed beams and wide pine floors. The kitchen comes complete with upgraded high-end cabinets, plenty of counter space, island with granite countertop and propane stove. The rustic barn which is attached to the house by a functional mudroom is perfect for your farming equipment and chickens! You'll love sitting in the sunroom overlooking the beautiful landscaped, fenced-in yard. Other amenities include updated bathroom, 1st floor laundry and newer boiler. Located just minutes to Exeter, NH and Amesbury, MA with convenient commuting to Routes 95 & 495.
Location
State NH
County Rockingham
Zoning RES
Direction Main Ave (Rte 107A) to South Rd. House is on corner of Main Ave and South Rd.
Rooms
Family Room Flooring - Wood
Basement Interior Entry, Bulkhead, Sump Pump, Concrete, Unfinished
Primary Bedroom Level Second
Dining Room Closet, Flooring - Wood, French Doors
Kitchen Cathedral Ceiling(s), Beamed Ceilings, Flooring - Laminate, Kitchen Island, Cabinets - Upgraded, Gas Stove
Interior
Interior Features Mud Room, Sun Room
Heating Hot Water, Oil
Cooling Window Unit(s)
Flooring Vinyl, Carpet, Pine, Flooring - Vinyl, Flooring - Wood
Appliance Range, Dishwasher, Refrigerator, Washer, Dryer, Electric Water Heater, Utility Connections for Gas Range
Exterior
Fence Fenced/Enclosed
Utilities Available for Gas Range
Waterfront false
Roof Type Shingle
Total Parking Spaces 6
Garage No
Building
Lot Description Corner Lot, Level
Foundation Stone
Sewer Private Sewer
Water Private
Schools
Elementary Schools Barnard
Middle Schools Barnard
High Schools Amesbury High
Others
Senior Community false
Read Less
Want to know what your home might be worth? Contact us for a FREE valuation!

Our team is ready to help you sell your home for the highest possible price ASAP
Bought with The Forzese Group • RE/MAX On The River, Inc.






