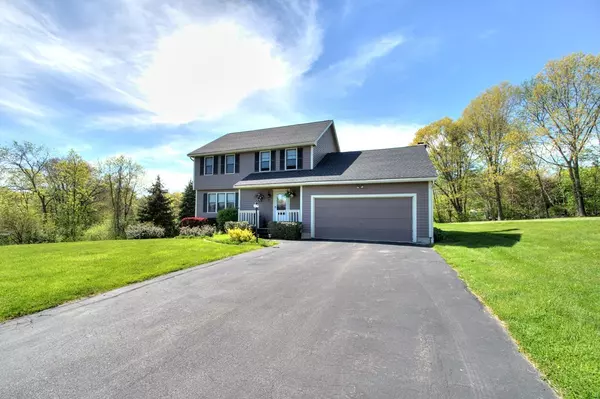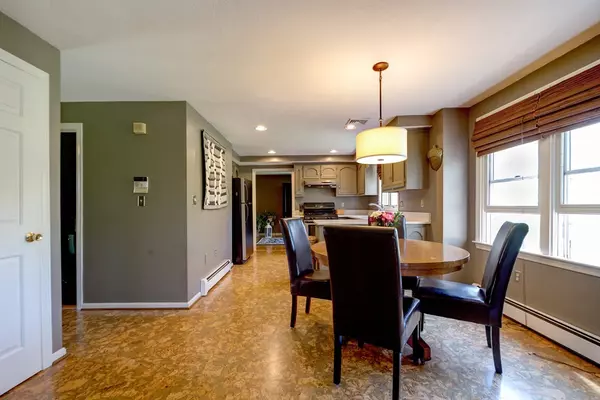$462,900
$459,900
0.7%For more information regarding the value of a property, please contact us for a free consultation.
22 Meetinghouse Rd Methuen, MA 01844
3 Beds
1.5 Baths
3,077 SqFt
Key Details
Sold Price $462,900
Property Type Single Family Home
Sub Type Single Family Residence
Listing Status Sold
Purchase Type For Sale
Square Footage 3,077 sqft
Price per Sqft $150
MLS Listing ID 72330102
Sold Date 07/23/18
Style Colonial
Bedrooms 3
Full Baths 1
Half Baths 1
Year Built 1992
Annual Tax Amount $5,408
Tax Year 2018
Lot Size 0.570 Acres
Acres 0.57
Property Description
Pride of ownership in sought after West Methuen Neighborhood, 8 Room, 3 Bedroom, 2 bath Colonial home. This home features hardwood floors in all the rooms except for the Kitchen and Foyer which has a durable and stylish Cork Floor! First floor laundry, wood fireplace in the large family room, large deck in a beautiful private setting. Three Large bedrooms on the 2nd floor. Finished basement is heated and tastefully done. Storage room area in basement and pull down stairs on the 2nd floor that lead to the attic for ample storage. Connections for Central Vacuum System roughed in. Conveniently located to Major Highways, Shopping, Entertainment, Schools and numerous Restaurants!
Location
State MA
County Essex
Zoning RB
Direction North Lowell Street (Rt. 113) to Hill Street to Meetinghouse Road
Rooms
Family Room Flooring - Hardwood, French Doors, Deck - Exterior, Exterior Access
Basement Full, Finished, Bulkhead, Sump Pump
Primary Bedroom Level Second
Dining Room Flooring - Hardwood
Kitchen Bathroom - Half, Countertops - Stone/Granite/Solid, Kitchen Island, Recessed Lighting
Interior
Interior Features Closet, Play Room, Foyer
Heating Baseboard, Natural Gas
Cooling Central Air
Flooring Tile, Hardwood, Other, Flooring - Wall to Wall Carpet, Flooring - Hardwood
Fireplaces Number 1
Fireplaces Type Family Room
Appliance Range, Dishwasher, Disposal, Refrigerator, Washer, Dryer, Vacuum System - Rough-in, Range Hood, Gas Water Heater, Utility Connections for Gas Range, Utility Connections for Gas Oven, Utility Connections for Electric Dryer
Laundry Flooring - Stone/Ceramic Tile, First Floor, Washer Hookup
Exterior
Exterior Feature Rain Gutters
Garage Spaces 2.0
Community Features Shopping, Golf, Medical Facility, Highway Access, House of Worship, Private School, Public School
Utilities Available for Gas Range, for Gas Oven, for Electric Dryer, Washer Hookup
Waterfront false
Roof Type Shingle
Total Parking Spaces 6
Garage Yes
Building
Lot Description Level
Foundation Concrete Perimeter
Sewer Public Sewer
Water Public
Read Less
Want to know what your home might be worth? Contact us for a FREE valuation!

Our team is ready to help you sell your home for the highest possible price ASAP
Bought with Melanie Peach • Coco, Early & Associates






