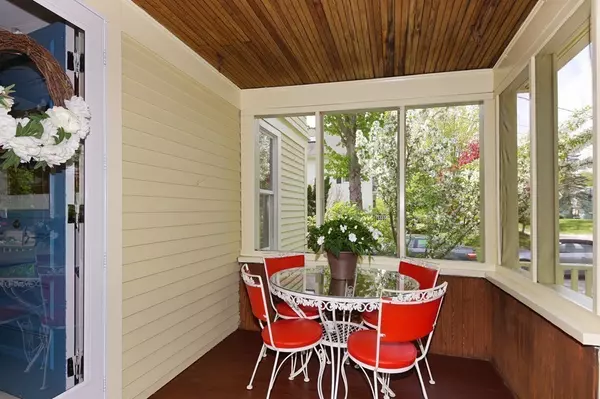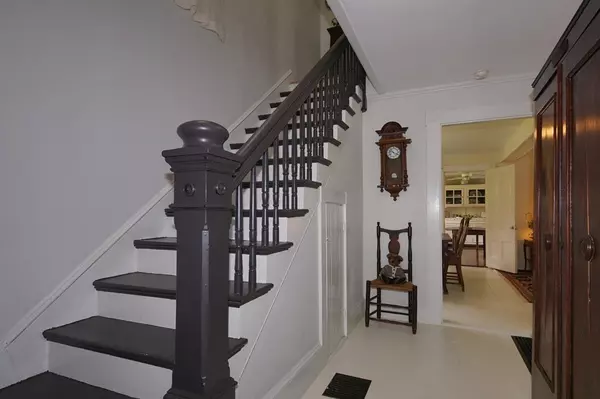$575,000
$579,000
0.7%For more information regarding the value of a property, please contact us for a free consultation.
170 Arlington St Acton, MA 01720
3 Beds
2 Baths
1,810 SqFt
Key Details
Sold Price $575,000
Property Type Single Family Home
Sub Type Single Family Residence
Listing Status Sold
Purchase Type For Sale
Square Footage 1,810 sqft
Price per Sqft $317
MLS Listing ID 72331206
Sold Date 08/09/18
Style Antique
Bedrooms 3
Full Baths 2
HOA Y/N false
Year Built 1897
Annual Tax Amount $7,302
Tax Year 2018
Lot Size 0.750 Acres
Acres 0.75
Property Description
This house is just waiting to be called home! Located in West Acton, this stunning antique farmhouse is not only in a great neighborhood, but offers endless commuting opportunities. With an expansive backyard designed by a Harvard trained landscape designer, the gardens are lush and well sculpted to frame the land. Inside there's a large country kitchen, formal living, dining room and a family room. Although it has been recently updated, this home has all the charm of an antique farmhouse, including the original crown molding and heart of pine floors. The master bedroom has a fantastic view overlooking the gardens and has an en suite. The four bedroom septic allows for future expansion. This home is perfect for those looking for a serene retreat with access to the greater Boston area.
Location
State MA
County Middlesex
Area West Acton
Zoning Residentia
Direction Newtown Road to Arlington Street
Rooms
Family Room Flooring - Wood
Basement Full, Interior Entry, Concrete
Primary Bedroom Level Second
Dining Room Flooring - Wood, Window(s) - Bay/Bow/Box
Interior
Heating Forced Air, Natural Gas
Cooling Window Unit(s)
Flooring Tile, Hardwood, Pine
Appliance Range, Dishwasher, Gas Water Heater, Utility Connections for Electric Range, Utility Connections for Electric Oven, Utility Connections for Electric Dryer
Laundry Closet - Linen, Flooring - Wood, Electric Dryer Hookup, Washer Hookup, First Floor
Exterior
Exterior Feature Rain Gutters, Storage
Community Features Public Transportation, Shopping, Walk/Jog Trails, Medical Facility, Bike Path, Highway Access, Public School, T-Station
Utilities Available for Electric Range, for Electric Oven, for Electric Dryer, Washer Hookup
Waterfront false
Roof Type Shingle
Total Parking Spaces 6
Garage No
Building
Lot Description Level
Foundation Stone
Sewer Private Sewer
Water Public
Schools
Elementary Schools Choice
Middle Schools Rj Gray.
High Schools Abrhs
Others
Senior Community false
Acceptable Financing Contract
Listing Terms Contract
Read Less
Want to know what your home might be worth? Contact us for a FREE valuation!

Our team is ready to help you sell your home for the highest possible price ASAP
Bought with Mary McGarry • Barrett Sotheby's International Realty






