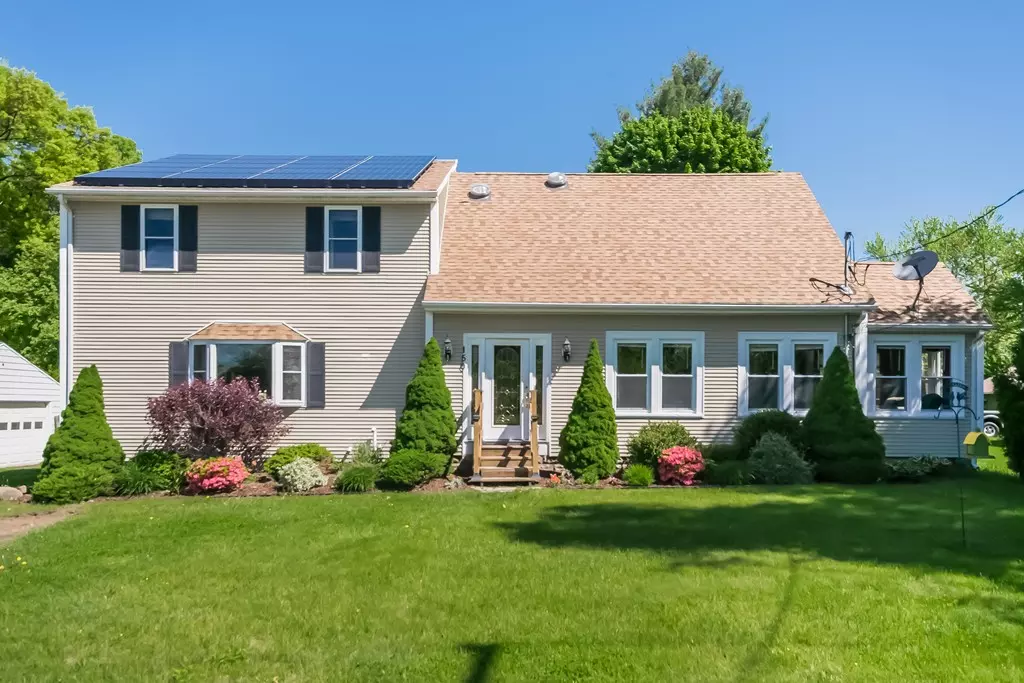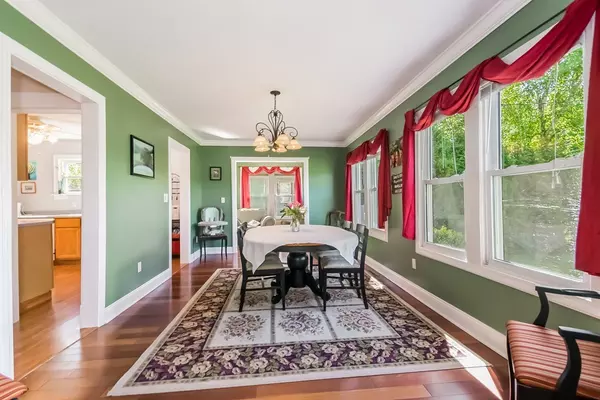$330,000
$329,900
For more information regarding the value of a property, please contact us for a free consultation.
150 Southwick St Agawam, MA 01030
5 Beds
2 Baths
2,862 SqFt
Key Details
Sold Price $330,000
Property Type Single Family Home
Sub Type Single Family Residence
Listing Status Sold
Purchase Type For Sale
Square Footage 2,862 sqft
Price per Sqft $115
MLS Listing ID 72333185
Sold Date 10/04/18
Style Colonial, Cape
Bedrooms 5
Full Baths 2
Year Built 1930
Annual Tax Amount $4,812
Tax Year 2018
Lot Size 1.670 Acres
Acres 1.67
Property Description
Looking for great entertaining space & versatile flr plan? Then this is the home for you! Welcome your guests in the large foyer w/tile flooring & oversize closet. Relax in the enormous living room w/cherry floors, high ceilings, gas fplce, recessed lights & crown molding. Formal dining rm w/hardwood floors is open to the sunrm. Kitchen offers eat-in space, add'l storage space & slider access to huge deck & AG pool (2016 APO). First flr bedroom (no closet) could be office, 2nd living room, etc. Fenced yard offers many opportunities for outdoor enjoyment including an Apple Tree & backs to Agawam Golf Course. Second flr offers front to back Master bedrm w/hdwd flrs & double closets -- plenty of space for a sitting or desk area! 3 add'l bedrms have hdwd flooring & ample closets. Add'l features: second flr laundry, updated bathrooms, central air & solar (PPA - ask for details).Seller found suitable housing & can close the end of August!
Location
State MA
County Hampden
Area Feeding Hills
Zoning RA2
Direction On Southwick Street -- near Agawam Golf Course
Rooms
Basement Full, Interior Entry, Sump Pump, Concrete
Primary Bedroom Level Second
Dining Room Flooring - Hardwood, Open Floorplan
Kitchen Dining Area, Deck - Exterior, Exterior Access, Slider
Interior
Interior Features Closet, Sun Room, Foyer, Solar Tube(s)
Heating Forced Air, Natural Gas
Cooling Central Air
Flooring Wood, Tile, Laminate, Hardwood, Flooring - Hardwood, Flooring - Stone/Ceramic Tile
Fireplaces Number 1
Appliance Range, Dishwasher, Refrigerator, Dryer, ENERGY STAR Qualified Washer, Range Hood, Gas Water Heater, Tank Water Heater
Laundry Flooring - Hardwood, Second Floor
Exterior
Exterior Feature Fruit Trees
Garage Spaces 2.0
Fence Fenced/Enclosed, Fenced
Pool Above Ground
Community Features Public Transportation, Shopping, Golf, Highway Access
Roof Type Shingle
Total Parking Spaces 4
Garage Yes
Private Pool true
Building
Foundation Concrete Perimeter, Block
Sewer Public Sewer
Water Public
Read Less
Want to know what your home might be worth? Contact us for a FREE valuation!

Our team is ready to help you sell your home for the highest possible price ASAP
Bought with Lucianne Giguere • Landmark, REALTORS®






