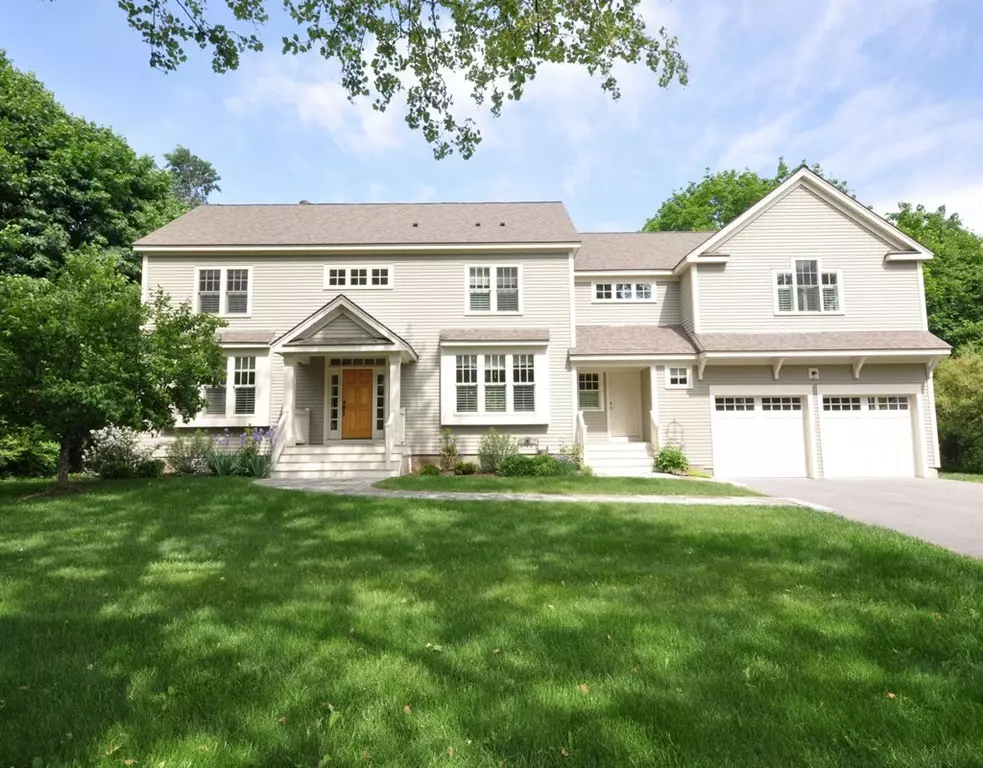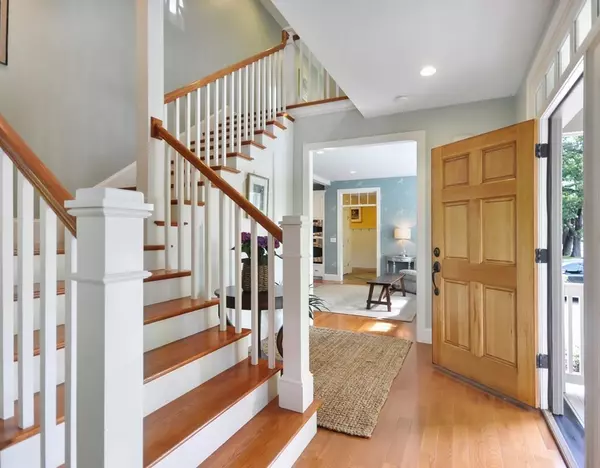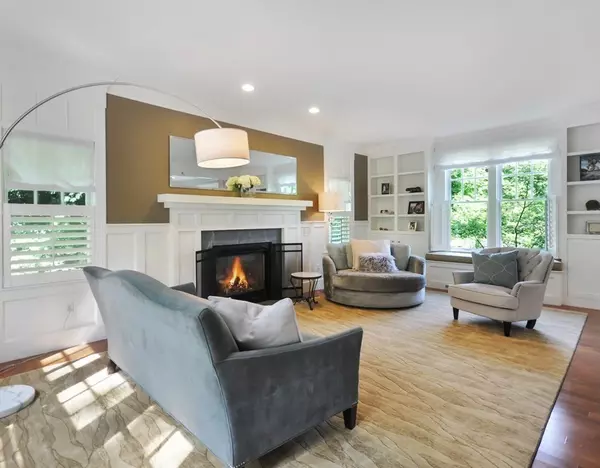$1,261,000
$1,196,000
5.4%For more information regarding the value of a property, please contact us for a free consultation.
49 Virginia Concord, MA 01742
4 Beds
2.5 Baths
3,508 SqFt
Key Details
Sold Price $1,261,000
Property Type Single Family Home
Sub Type Single Family Residence
Listing Status Sold
Purchase Type For Sale
Square Footage 3,508 sqft
Price per Sqft $359
MLS Listing ID 72335813
Sold Date 07/16/18
Style Colonial
Bedrooms 4
Full Baths 2
Half Baths 1
HOA Y/N false
Year Built 2009
Annual Tax Amount $14,510
Tax Year 2018
Lot Size 1.070 Acres
Acres 1.07
Property Description
Comfort and ease of lifestyle go hand in hand in this 3- story Colonial. Built green in 2010, this home is oriented to capture the sun & its open floorplan easily creates light- filled rooms throughout the day. The kitchen boasts stainless appliances, granite counters & a breakfast island; it is directly open to the family and dining rooms & features a walk-in pantry with sliding door. A front- back Living room features custom window seats, a boxed bay window and a gas fp. There is also a spacious, 10' mudroom with cubbies & hooks that helps keep the household organized! There are 4 spacious 2nd floor bedrooms as well as 26' x 18' bonus room on the 3rd floor. An entertainment sized deck overlooks a backyard that is nothing short of magical! Gorgeous hardscape, professionally landscaped grounds, a refreshing Gunite pool as well a fabulous outdoor shower guaranty outdoor fun all summer long! This dynamite family home is near the Heritage swim/tennis club as well as the Great Meadows WLR
Location
State MA
County Middlesex
Zoning SFR
Direction Old Bedford Road to Virginia Road. House is 3rd house on left
Rooms
Family Room Flooring - Hardwood, Window(s) - Bay/Bow/Box
Basement Full, Sump Pump, Radon Remediation System, Unfinished
Primary Bedroom Level Second
Dining Room Flooring - Hardwood, French Doors
Kitchen Closet/Cabinets - Custom Built, Flooring - Hardwood, Countertops - Stone/Granite/Solid, Kitchen Island
Interior
Interior Features Closet/Cabinets - Custom Built, Mud Room, Bonus Room
Heating Forced Air, Natural Gas
Cooling Central Air
Flooring Tile, Carpet, Hardwood, Flooring - Stone/Ceramic Tile, Flooring - Wall to Wall Carpet
Fireplaces Number 1
Fireplaces Type Living Room
Appliance Oven, Dishwasher, Disposal, Microwave, Countertop Range, Refrigerator, Gas Water Heater, Tank Water Heater, Utility Connections for Electric Range, Utility Connections for Electric Oven, Utility Connections for Electric Dryer
Laundry Second Floor, Washer Hookup
Exterior
Exterior Feature Professional Landscaping, Sprinkler System, Outdoor Shower
Garage Spaces 2.0
Fence Fenced
Pool In Ground
Community Features Public Transportation, Shopping, Pool, Tennis Court(s), Park, Walk/Jog Trails, Medical Facility, Bike Path, Conservation Area, Highway Access, Private School, Public School, T-Station, Sidewalks
Utilities Available for Electric Range, for Electric Oven, for Electric Dryer, Washer Hookup
Roof Type Shingle
Total Parking Spaces 6
Garage Yes
Private Pool true
Building
Lot Description Level
Foundation Concrete Perimeter
Sewer Public Sewer
Water Public
Schools
Elementary Schools Alcott
Middle Schools Peabody/Sanborn
High Schools Cchs
Others
Senior Community false
Acceptable Financing Contract
Listing Terms Contract
Read Less
Want to know what your home might be worth? Contact us for a FREE valuation!

Our team is ready to help you sell your home for the highest possible price ASAP
Bought with Kimberly D. Comeau • Barrett Sotheby's International Realty






