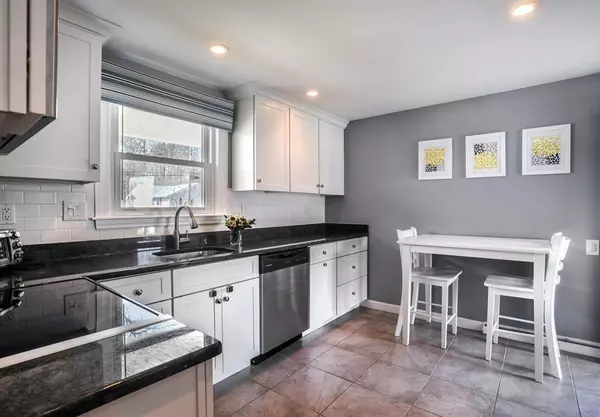$465,000
$475,000
2.1%For more information regarding the value of a property, please contact us for a free consultation.
33 Shady Lane Weymouth, MA 02190
4 Beds
2 Baths
1,266 SqFt
Key Details
Sold Price $465,000
Property Type Single Family Home
Sub Type Single Family Residence
Listing Status Sold
Purchase Type For Sale
Square Footage 1,266 sqft
Price per Sqft $367
MLS Listing ID 72337499
Sold Date 07/23/18
Bedrooms 4
Full Baths 2
Year Built 1958
Annual Tax Amount $4,302
Tax Year 2018
Lot Size 10,018 Sqft
Acres 0.23
Property Sub-Type Single Family Residence
Property Description
Fabulous opportunity to live in South Weymouth's popular Forest Park – AND a 25K price reduction! Beautifully appointed and freshly painted four-bedroom, two-bathroom home is ready for your personal touch! White Shaker-cabinet eat-in kitchen with stainless appliances and black granite countertops with a dining room open to a fire-placed living room – perfect for entertaining! Many upgrades, including central air, renovated baths, recessed lighting and hot water heater. Finished lower level with full bath, bedroom and playroom with exterior access to a beautiful backyard with patio. The attic is fully converted for additional storage space. A charming exterior includes an extended front porch, a nicely landscaped yard with mature trees, and a paved driveway with a two-car garage. A very short drive to the train and Rte. 3 makes the commute easy. This is the home you've been looking for!
Location
State MA
County Norfolk
Zoning res
Direction Forest Street to King Philip to Shady
Rooms
Family Room Closet/Cabinets - Custom Built, Flooring - Wood, Remodeled
Basement Full, Finished, Walk-Out Access, Interior Entry
Primary Bedroom Level Second
Dining Room Closet, Flooring - Hardwood, Recessed Lighting
Kitchen Flooring - Stone/Ceramic Tile, Recessed Lighting, Stainless Steel Appliances
Interior
Heating Forced Air
Cooling Central Air
Fireplaces Number 1
Fireplaces Type Living Room
Appliance Range, Dishwasher, Microwave
Laundry Closet/Cabinets - Custom Built, In Basement
Exterior
Exterior Feature Rain Gutters
Garage Spaces 2.0
Community Features Public Transportation, Shopping, T-Station, Sidewalks
Roof Type Shingle
Total Parking Spaces 4
Garage Yes
Building
Foundation Concrete Perimeter
Sewer Public Sewer
Water Public
Read Less
Want to know what your home might be worth? Contact us for a FREE valuation!

Our team is ready to help you sell your home for the highest possible price ASAP
Bought with Santana Team • Keller Williams Realty Boston Northwest





