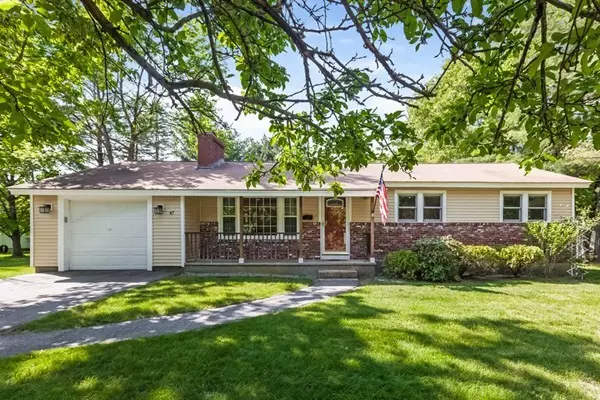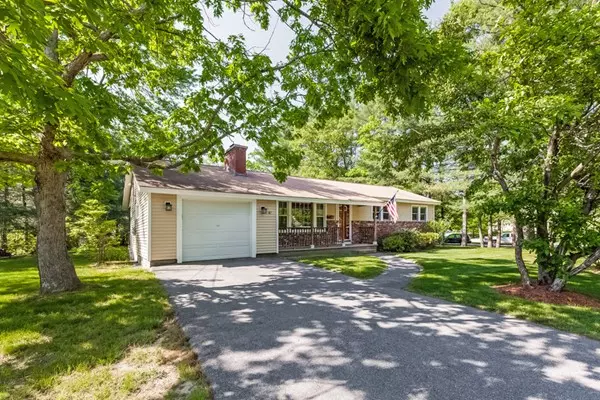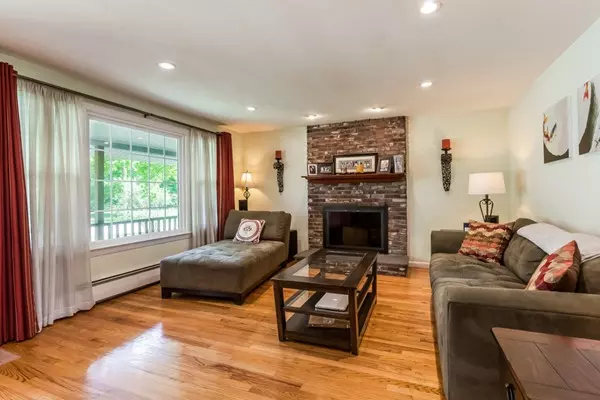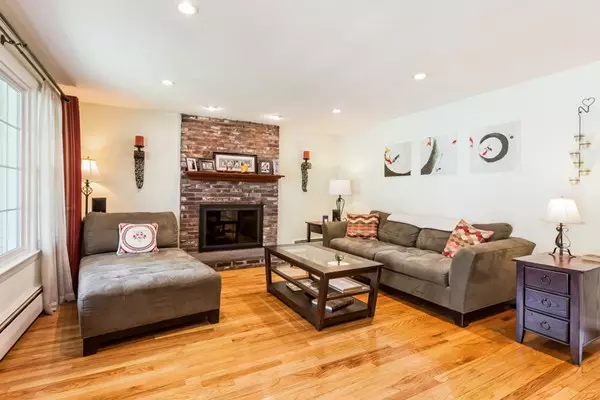$425,000
$400,000
6.3%For more information regarding the value of a property, please contact us for a free consultation.
47 Ansie Rd Chelmsford, MA 01824
3 Beds
1 Bath
1,290 SqFt
Key Details
Sold Price $425,000
Property Type Single Family Home
Sub Type Single Family Residence
Listing Status Sold
Purchase Type For Sale
Square Footage 1,290 sqft
Price per Sqft $329
MLS Listing ID 72340645
Sold Date 07/30/18
Style Ranch
Bedrooms 3
Full Baths 1
Year Built 1962
Annual Tax Amount $6,158
Tax Year 2018
Lot Size 0.540 Acres
Acres 0.54
Property Description
Rarely available move-in ready 3-bedroom ranch w/ gleaming red oak hardwood floors tucked away in one of Chelmsford's most desirable neighborhoods! This home has been lovingly cared for w/ countless improvements & renovations that include replacement windows, recessed lighting, full MassSave insulation audit & upgrade, plus bathroom renovation to name a few. The fireplace in the living room offers the most inviting feel; however, this summer you'll undoubtedly spend countless hours on the front covered porch, or possibly retreat to the private back covered patio for BBQ & cocktails while enjoying the serenity of your massive yard. This home is gas heated with preferred hot water baseboard & provides the new owner an option to install gas cooking (or plumb a permanent grill out back). The lower level is split into two sections: storage/ workshop/ utility & a large heated room that awaits endless possibilities - media room/ play room/ man cave/ craft room/ home gym/ etc. Call today!!
Location
State MA
County Middlesex
Zoning Res
Direction Turnpike Rd. => Ansie Rd.
Rooms
Basement Full, Partially Finished, Interior Entry, Bulkhead, Concrete
Primary Bedroom Level Main
Dining Room Flooring - Hardwood, Flooring - Wood, Window(s) - Picture, Open Floorplan, Remodeled
Kitchen Closet/Cabinets - Custom Built, Pantry, Exterior Access
Interior
Heating Baseboard, Natural Gas
Cooling None
Flooring Wood, Tile, Vinyl, Concrete, Hardwood
Fireplaces Number 1
Fireplaces Type Living Room
Appliance Range, Refrigerator, Washer, Dryer, Range Hood, Gas Water Heater, Tank Water Heater, Utility Connections for Electric Range, Utility Connections for Electric Oven, Utility Connections for Electric Dryer
Laundry Electric Dryer Hookup, Gas Dryer Hookup, Exterior Access, Washer Hookup, In Basement
Exterior
Exterior Feature Fruit Trees
Garage Spaces 1.0
Community Features Shopping, Tennis Court(s), Park, Walk/Jog Trails, Golf, Medical Facility, Laundromat, Conservation Area, Highway Access, House of Worship, Public School, Other
Utilities Available for Electric Range, for Electric Oven, for Electric Dryer, Washer Hookup
Roof Type Shingle
Total Parking Spaces 3
Garage Yes
Building
Lot Description Cleared, Level
Foundation Concrete Perimeter
Sewer Public Sewer
Water Public
Architectural Style Ranch
Schools
Elementary Schools South Row
Middle Schools Mccarthy
High Schools Chelmsford
Read Less
Want to know what your home might be worth? Contact us for a FREE valuation!

Our team is ready to help you sell your home for the highest possible price ASAP
Bought with Charles J. Ingala Jr. • Coldwell Banker Residential Brokerage - Winchester





