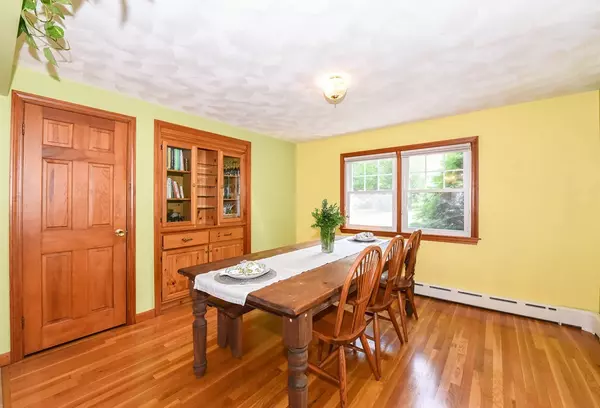$405,000
$400,000
1.3%For more information regarding the value of a property, please contact us for a free consultation.
4 E Sheppard Ln Chelmsford, MA 01824
2 Beds
1.5 Baths
1,529 SqFt
Key Details
Sold Price $405,000
Property Type Single Family Home
Sub Type Single Family Residence
Listing Status Sold
Purchase Type For Sale
Square Footage 1,529 sqft
Price per Sqft $264
MLS Listing ID 72341085
Sold Date 07/25/18
Style Cape
Bedrooms 2
Full Baths 1
Half Baths 1
Year Built 1959
Annual Tax Amount $6,220
Tax Year 2018
Lot Size 0.430 Acres
Acres 0.43
Property Description
Perfect combination of home and location. Nicely updated turn key home in sought after Chelmsford neighborhood with fantastic lot! Open first floor plan flows nicely: enter through over sized mudroom with first floor laundry to large front to back kitchen/dining room with built in cabinetry and hardwood flooring. The sun drenched living room with gas FP, HW flooring, bay window and FR with sliders to deck are great for entertaining. A nicely sized FB completes first floor. Second floor has 2 front to back bedrooms with HW flooring, cedar closets, additional storage and a renovated custom bath. Lower level unfinished space is perfect for storage, hobbies or workshop. Exterior green space shines! Beautiful walk way, granite steps, composite front entrance and large composite deck overlooking landscaped yard with awning and shed. This home is MUCH newer than original year built it has many recent updates! City water, city sewer and gas heat 4 E Sheppard a wonderful place to call home
Location
State MA
County Middlesex
Zoning Res
Direction 495 to exit 33 North, right on Erlin Rd, Left on E. Sheppard Ln. Or use GPS
Rooms
Family Room Flooring - Wall to Wall Carpet, Cable Hookup, Exterior Access, Slider
Basement Full, Interior Entry, Garage Access, Concrete
Primary Bedroom Level Second
Dining Room Ceiling Fan(s), Flooring - Hardwood
Kitchen Ceiling Fan(s), Flooring - Laminate
Interior
Interior Features Mud Room
Heating Baseboard, Natural Gas
Cooling None
Flooring Tile, Carpet, Laminate, Hardwood, Flooring - Vinyl
Fireplaces Number 1
Fireplaces Type Living Room
Appliance Range, Dishwasher, Refrigerator, Gas Water Heater, Tank Water Heater, Utility Connections for Electric Range, Utility Connections for Electric Oven, Utility Connections for Electric Dryer
Laundry Dryer Hookup - Electric, Washer Hookup
Exterior
Exterior Feature Storage
Garage Spaces 1.0
Community Features Shopping, Pool, Tennis Court(s), Walk/Jog Trails, Stable(s), Golf, Medical Facility, Laundromat, Bike Path, Conservation Area, Highway Access, House of Worship, Public School
Utilities Available for Electric Range, for Electric Oven, for Electric Dryer, Washer Hookup
Roof Type Shingle
Total Parking Spaces 3
Garage Yes
Building
Lot Description Cleared, Level
Foundation Block
Sewer Public Sewer
Water Public
Architectural Style Cape
Read Less
Want to know what your home might be worth? Contact us for a FREE valuation!

Our team is ready to help you sell your home for the highest possible price ASAP
Bought with Markel Group • Keller Williams Realty-Merrimack





