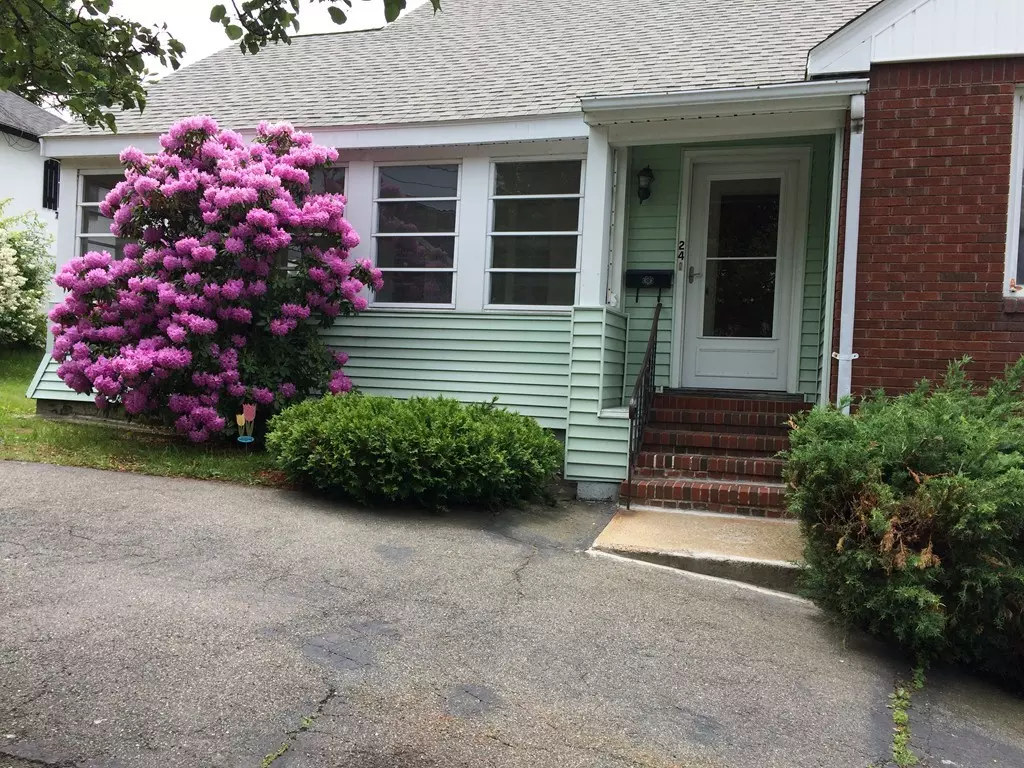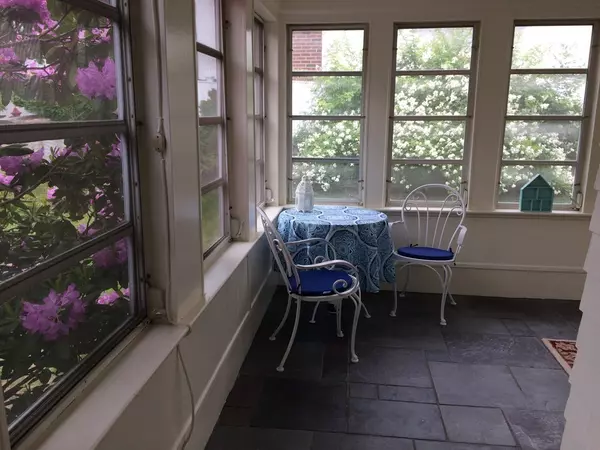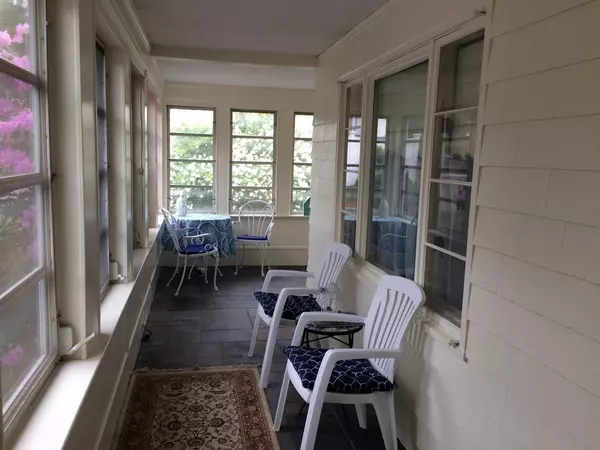$470,000
$499,900
6.0%For more information regarding the value of a property, please contact us for a free consultation.
24 Elliott Rd Everett, MA 02149
3 Beds
1.5 Baths
2,522 SqFt
Key Details
Sold Price $470,000
Property Type Single Family Home
Sub Type Single Family Residence
Listing Status Sold
Purchase Type For Sale
Square Footage 2,522 sqft
Price per Sqft $186
MLS Listing ID 72341205
Sold Date 09/04/18
Style Ranch
Bedrooms 3
Full Baths 1
Half Baths 1
HOA Y/N false
Year Built 1955
Annual Tax Amount $6,071
Tax Year 2018
Lot Size 7,840 Sqft
Acres 0.18
Property Description
Bring your ideas to this sprawling three bedroom ranch in a great North Everett location on a large lot ! You are greeted by a wrap around enclosed porch for all those summer days, enjoying your morning coffee or afternoon tea! Boasting hardwood floors in the large fireplaced living room, dining room, hallway and all bedrooms. Closet space galore with double closets in the master bedroom. Full bath has a tub and separate walk in shower. Updated eat in kitchen has staircase to the attic which offers expansion possibilities of additional bedrooms or maybe another family room! Finished basement has two means of entry and features another fireplace, a half bath and a gorgeous hand carved mahogany bar which was salvaged from a Boston bank. New Roof within the last 8 years! Updated furnace and steel oil tank takes care of your heating needs for years to come! Circular drive as well as a tandem driveway and large yard complete the package!
Location
State MA
County Middlesex
Zoning DD
Direction Off North Broadway
Rooms
Basement Full, Finished
Primary Bedroom Level First
Dining Room Flooring - Hardwood
Interior
Heating Forced Air, Oil
Cooling None
Flooring Hardwood
Fireplaces Number 2
Fireplaces Type Family Room, Living Room
Appliance Range, Dishwasher, Refrigerator, Washer, Dryer
Laundry In Basement, Washer Hookup
Exterior
Community Features Public Transportation, Shopping, Park, Medical Facility, Laundromat
Utilities Available Washer Hookup
Roof Type Shingle
Total Parking Spaces 3
Garage No
Building
Foundation Block
Sewer Public Sewer
Water Public
Others
Senior Community false
Acceptable Financing Contract
Listing Terms Contract
Read Less
Want to know what your home might be worth? Contact us for a FREE valuation!

Our team is ready to help you sell your home for the highest possible price ASAP
Bought with Christopher Poli • Riverfront REALTORS®






