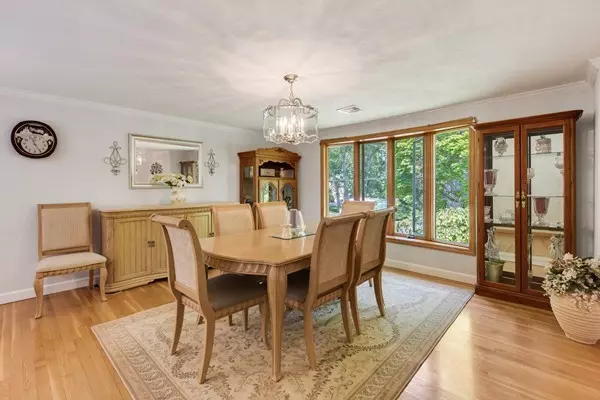$625,000
$639,900
2.3%For more information regarding the value of a property, please contact us for a free consultation.
17 Brookbridge Road Peabody, MA 01960
4 Beds
2.5 Baths
3,022 SqFt
Key Details
Sold Price $625,000
Property Type Single Family Home
Sub Type Single Family Residence
Listing Status Sold
Purchase Type For Sale
Square Footage 3,022 sqft
Price per Sqft $206
MLS Listing ID 72345119
Sold Date 07/31/18
Bedrooms 4
Full Baths 2
Half Baths 1
HOA Y/N false
Year Built 1960
Annual Tax Amount $5,594
Tax Year 2018
Lot Size 0.350 Acres
Acres 0.35
Property Description
Location, Location! Bring the extended family to this FALA approved, 4+ Bedroom Split Entry home located in one of the most desirable areas in West Peabody! The first level offers two spacious bedrooms, large family room, granite kitchen w/island, dining room, laundry/storage room, full bath w/lg jacuzzi tub.A private entrance, brick patio and parking area as well!! The second level offers hardwood flooring throughout, formal living room, dining room, granite kitchen w/ct floor & slider to deck overlooking the pool area,a full ct bath,a large master w/a half bath, 2nd bedroom or office, laundry closet & a huge vaulted ceiling family room w/pellet stove & window seat (built w/option to create 2 addtl bedrooms). Beautifully set on a corner lot, expansive private back yard, large no maintenance deck, a beautifully landscaped area w/stone walls & a built in swimming pool! Central a/c,gas heating,two driveways w/plenty of parking,storage shed,professionally landscaped lot. A MUST SEE!!
Location
State MA
County Essex
Area West Peabody
Zoning R1
Direction Birch St.- Magnolia Ter. to Villa Lane to Brookridge Rd.
Rooms
Family Room Wood / Coal / Pellet Stove, Ceiling Fan(s), Flooring - Hardwood, Open Floorplan, Recessed Lighting
Basement Full
Primary Bedroom Level Main
Dining Room Flooring - Hardwood, Window(s) - Picture, Open Floorplan
Kitchen Flooring - Stone/Ceramic Tile, Countertops - Stone/Granite/Solid, Deck - Exterior, Open Floorplan, Remodeled, Slider
Interior
Interior Features Open Floorplan, Ceiling Fan(s), Dining Area, Open Floor Plan, Countertops - Stone/Granite/Solid, Kitchen Island, Great Room, Kitchen, Bedroom
Heating Forced Air, Natural Gas
Cooling Central Air
Flooring Wood, Tile, Laminate, Hardwood, Flooring - Stone/Ceramic Tile, Flooring - Laminate
Appliance Range, Dishwasher, Trash Compactor, Microwave, Refrigerator, Gas Water Heater, Utility Connections for Electric Range, Utility Connections for Gas Dryer
Laundry Dryer Hookup - Gas, Washer Hookup, Laundry Closet, Flooring - Hardwood, Second Floor
Exterior
Exterior Feature Rain Gutters, Storage, Stone Wall
Fence Fenced/Enclosed, Fenced
Pool In Ground
Community Features Tennis Court(s), Park, Walk/Jog Trails, Medical Facility, Laundromat, Bike Path, Conservation Area, Highway Access, House of Worship, Public School, Sidewalks
Utilities Available for Electric Range, for Gas Dryer, Washer Hookup
Roof Type Shingle
Total Parking Spaces 4
Garage Yes
Private Pool true
Building
Lot Description Corner Lot, Wooded
Foundation Concrete Perimeter, Other
Sewer Public Sewer
Water Public
Schools
Elementary Schools Burke
Middle Schools Higgins
High Schools P.V.M.H.S.
Others
Senior Community false
Read Less
Want to know what your home might be worth? Contact us for a FREE valuation!

Our team is ready to help you sell your home for the highest possible price ASAP
Bought with Maria Salzillo • J. Barrett & Company






