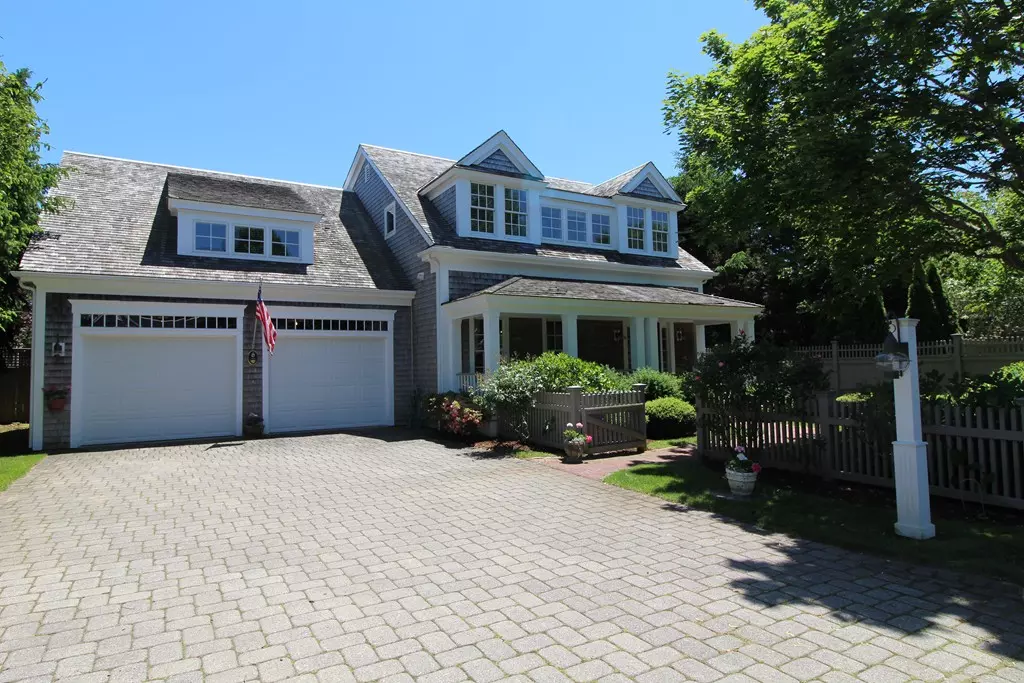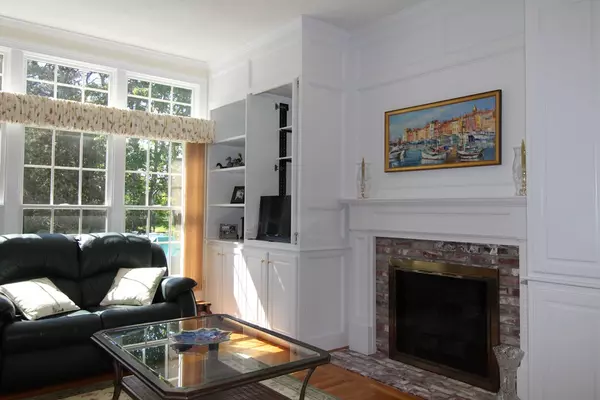$825,000
$900,000
8.3%For more information regarding the value of a property, please contact us for a free consultation.
6 Seaport Lane #6 Harwich, MA 02646
3 Beds
2.5 Baths
2,764 SqFt
Key Details
Sold Price $825,000
Property Type Single Family Home
Sub Type Single Family Residence
Listing Status Sold
Purchase Type For Sale
Square Footage 2,764 sqft
Price per Sqft $298
Subdivision Seaport Village
MLS Listing ID 72346730
Sold Date 10/04/18
Style Cape
Bedrooms 3
Full Baths 2
Half Baths 1
Year Built 2001
Annual Tax Amount $6,100
Tax Year 2018
Property Description
Seaport Village! Located in the Heart of Harwich Port sits this perfectly landscaped private enclave. Open yet cozy space awaits you from the gourmet kitchen to the wet bar to the formal dining room, all beautifully detailed. Enjoy coffee in the breakfast nook, open the sliders and walk out onto the deck and enjoy the morning sunshine. High ceilings, expansive windows and a gas fireplace round out the living room with hard wood floors. The main level master boasts a generous walk in closet, en suite bath with double sinks and jacuzzi tub. Through the spacious up-stair's loft are two more bedrooms, full bath and a huge bonus room over the garage. Security system and A.C. complete the essential's list. Enjoy it all... close to the beaches and all your favorite spots in Harwich Port!
Location
State MA
County Barnstable
Area Harwichport
Zoning Residentia
Direction Route 28 to Seaport Lane
Rooms
Basement Full, Interior Entry, Concrete
Primary Bedroom Level First
Dining Room Flooring - Hardwood, Wet Bar
Kitchen Flooring - Hardwood, Countertops - Stone/Granite/Solid, Kitchen Island, Wet Bar, Breakfast Bar / Nook, Cabinets - Upgraded, Deck - Exterior, Open Floorplan, Slider, Gas Stove
Interior
Interior Features Bonus Room, Loft, Central Vacuum, Wet Bar
Heating Forced Air, Natural Gas
Cooling Central Air
Flooring Wood, Tile, Hardwood, Flooring - Wall to Wall Carpet
Fireplaces Number 1
Fireplaces Type Living Room
Appliance Range, Dishwasher, Refrigerator, Washer, Dryer, Gas Water Heater, Utility Connections for Gas Range
Exterior
Exterior Feature Sprinkler System, Outdoor Shower
Garage Spaces 2.0
Community Features Public Transportation, Shopping, Park, Walk/Jog Trails, Golf, Medical Facility, Laundromat, Bike Path, Highway Access, House of Worship, Marina, Public School
Utilities Available for Gas Range
Waterfront Description Beach Front, Ocean, Sound, Walk to, 3/10 to 1/2 Mile To Beach, Beach Ownership(Public)
Roof Type Wood
Total Parking Spaces 7
Garage Yes
Building
Lot Description Level
Foundation Concrete Perimeter
Sewer Private Sewer
Water Public
Read Less
Want to know what your home might be worth? Contact us for a FREE valuation!

Our team is ready to help you sell your home for the highest possible price ASAP
Bought with Sheila Creahan • William Raveis R.E. & Home Services






