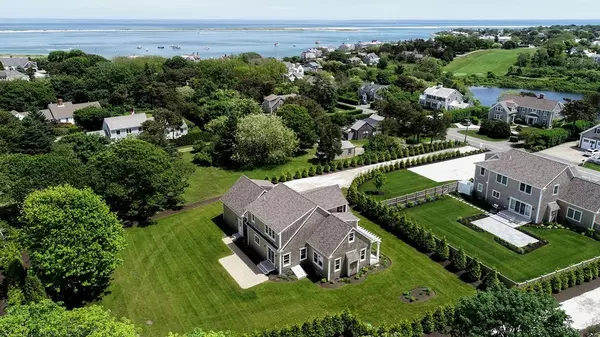$1,700,000
$1,749,000
2.8%For more information regarding the value of a property, please contact us for a free consultation.
80 Barcliff Chatham, MA 02633
3 Beds
3.5 Baths
3,200 SqFt
Key Details
Sold Price $1,700,000
Property Type Single Family Home
Sub Type Single Family Residence
Listing Status Sold
Purchase Type For Sale
Square Footage 3,200 sqft
Price per Sqft $531
MLS Listing ID 72346742
Sold Date 07/12/18
Style Cape
Bedrooms 3
Full Baths 3
Half Baths 1
HOA Y/N false
Year Built 2017
Tax Year 2018
Lot Size 0.510 Acres
Acres 0.51
Property Description
Located in one of Chatham's most desirable and established seaside neighborhoods, this finely crafted 3,200 plus S.F. residence offers high-end amenities and quality finishes throughout. Along with the ever-popular open floor plan and first floor master suite, the home is further enhanced with 2 well-appointed bonus rooms that provide added space for guests, an office, or den. The gourmet kitchen, with chef quality Dacor appliances including a wine fridge, granite countertops, custom cabinetry, tile back splash, and spacious center island integrate nicely with the nearby dining area and living room, all enjoying views of a pleasant back yard and patio area. Enhanced architectural details draw you to the second floor where you'll find 2 spacious bedrooms, one ensuite, another full bathroom, and 2 well-appointed bonus rooms. This home has a bright sun filled interior, hardwood floors, beautiful tile and marble, central a/c, and exceptional wood work throughout. A welcoming porch with per
Location
State MA
County Barnstable
Zoning R 40
Direction Shore Rd. to Barcliff Ave. Home on the right.
Rooms
Family Room Flooring - Hardwood
Basement Full, Interior Entry, Bulkhead
Primary Bedroom Level Main
Kitchen Flooring - Hardwood, Countertops - Stone/Granite/Solid, Wet Bar, Cabinets - Upgraded, Exterior Access, Open Floorplan, Recessed Lighting, Stainless Steel Appliances, Wine Chiller
Interior
Interior Features Loft, Gallery
Heating Forced Air, Natural Gas
Cooling Central Air
Flooring Tile, Hardwood, Flooring - Hardwood
Fireplaces Number 1
Fireplaces Type Living Room
Appliance Range, Dishwasher, Microwave, Refrigerator, Wine Refrigerator, Range Hood, Gas Water Heater, Utility Connections for Gas Range, Utility Connections for Gas Dryer
Laundry Flooring - Stone/Ceramic Tile, Gas Dryer Hookup, Washer Hookup, First Floor
Exterior
Exterior Feature Rain Gutters, Sprinkler System
Garage Spaces 2.0
Community Features Public Transportation, Golf, Bike Path
Utilities Available for Gas Range, for Gas Dryer, Washer Hookup
Waterfront Description Beach Front, Bay, Harbor, Ocean, 1/2 to 1 Mile To Beach, Beach Ownership(Public)
Roof Type Shingle
Total Parking Spaces 4
Garage Yes
Building
Lot Description Level
Foundation Concrete Perimeter
Sewer Private Sewer
Water Public
Schools
Elementary Schools Chatham
Middle Schools Monomoy
High Schools Monomoy
Others
Senior Community false
Read Less
Want to know what your home might be worth? Contact us for a FREE valuation!

Our team is ready to help you sell your home for the highest possible price ASAP
Bought with Doug Grattan • Chatham Properties Group, LLC






