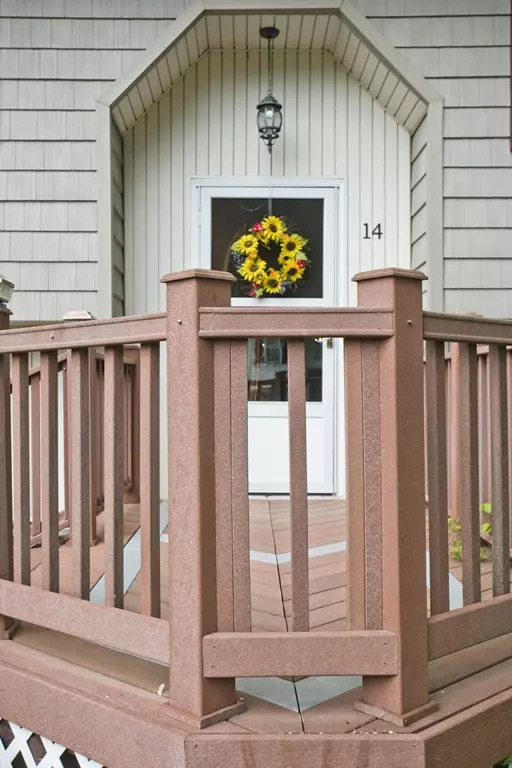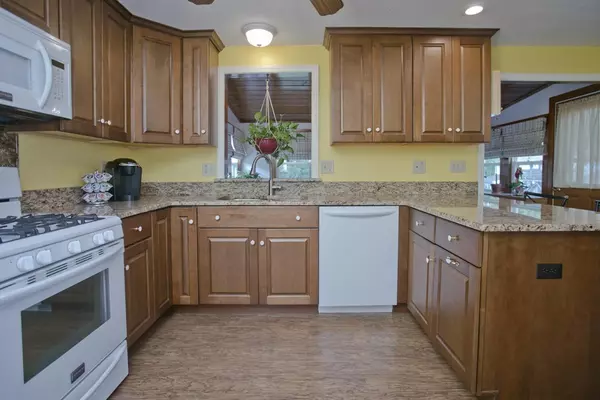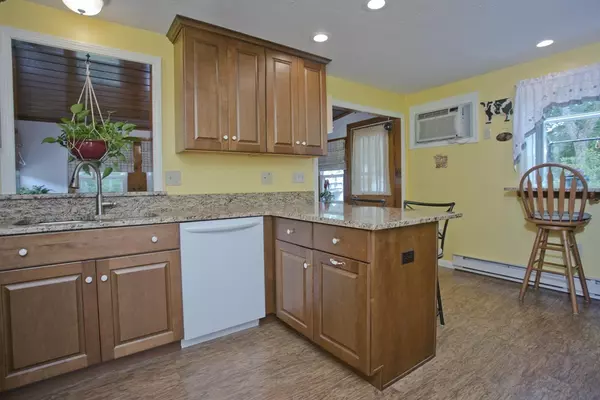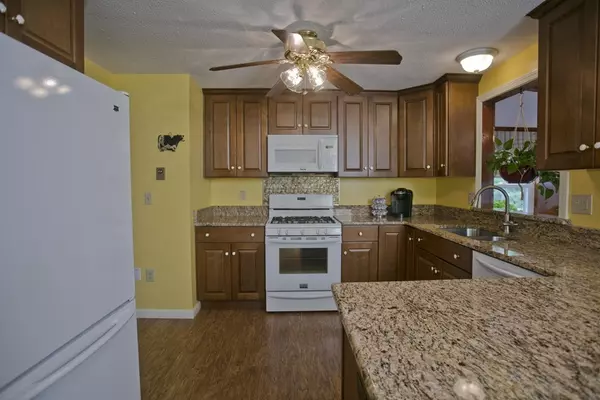$285,000
$289,999
1.7%For more information regarding the value of a property, please contact us for a free consultation.
14 Kathy Ter Agawam, MA 01030
3 Beds
2 Baths
1,628 SqFt
Key Details
Sold Price $285,000
Property Type Single Family Home
Sub Type Single Family Residence
Listing Status Sold
Purchase Type For Sale
Square Footage 1,628 sqft
Price per Sqft $175
MLS Listing ID 72348355
Sold Date 08/10/18
Bedrooms 3
Full Baths 2
Year Built 1975
Annual Tax Amount $4,239
Tax Year 2018
Lot Size 0.510 Acres
Acres 0.51
Property Description
The beauty doesn’t stop at the doorstep of this raised ranch in desirable Feeding Hills! A charming living room welcomes guests, with added ambiance thanks to a classic brick fireplace. From an intimate dinner party to a cook-out in the backyard with deck and above-ground swimming pool, you’ll enjoy entertaining inside and out. A spacious kitchen has been updated with contemporary flair, including a breakfast bar, granite counters and deep, double sinks, so you prepare your next dish with ease. All bedrooms offer comfortable accommodations, especially the master with gorgeous vaulted ceiling, skylights and double closets. Overnight visitors? A finished lower level has a kitchen and full bathroom for a great guest suite. In addition to the house’s comfort and style, you’ll find added value in its solar panels to keep electric costs low and brand new septic system to save you money now!
Location
State MA
County Hampden
Zoning AG
Direction S West St to Kathy Terr
Rooms
Family Room Wood / Coal / Pellet Stove, Flooring - Wall to Wall Carpet
Basement Full, Walk-Out Access
Dining Room Ceiling Fan(s), Flooring - Wall to Wall Carpet
Kitchen Ceiling Fan(s), Flooring - Laminate, Countertops - Stone/Granite/Solid
Interior
Interior Features Dining Area, Kitchen, Bedroom
Heating Electric, Propane
Cooling Wall Unit(s)
Flooring Flooring - Vinyl, Flooring - Wall to Wall Carpet
Fireplaces Number 1
Fireplaces Type Living Room
Appliance Range, Dishwasher, Microwave, Electric Water Heater
Exterior
Exterior Feature Storage
Garage Spaces 1.0
Fence Fenced/Enclosed, Fenced
Pool Above Ground
Community Features Golf, Conservation Area
Total Parking Spaces 2
Garage Yes
Private Pool true
Building
Foundation Concrete Perimeter
Sewer Private Sewer
Water Public
Read Less
Want to know what your home might be worth? Contact us for a FREE valuation!

Our team is ready to help you sell your home for the highest possible price ASAP
Bought with Kathryn Esser • Landmark, REALTORS®






