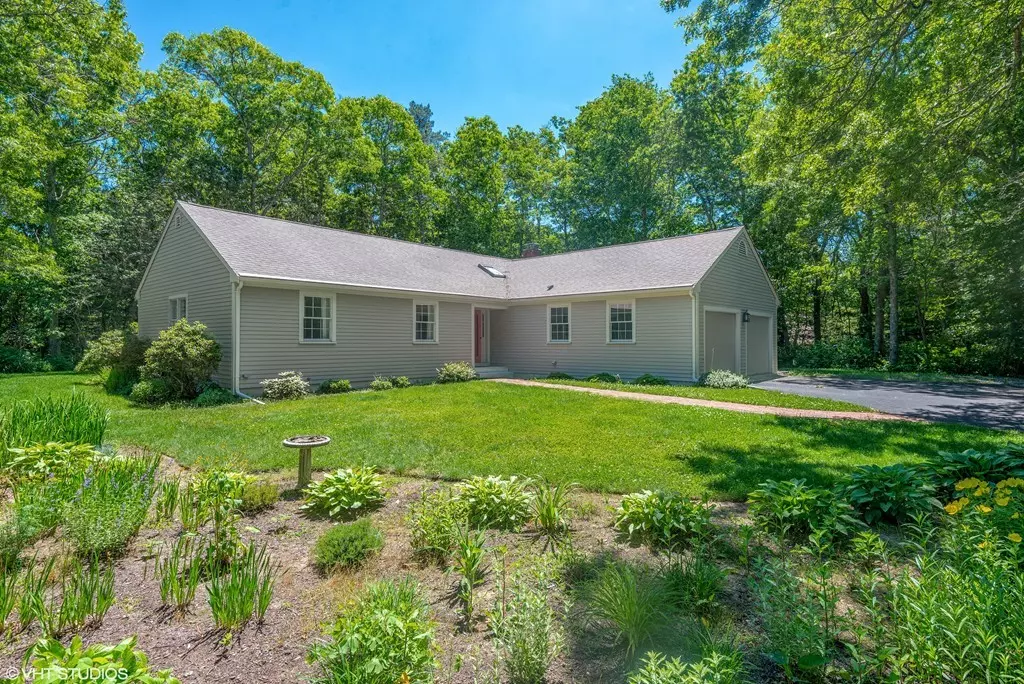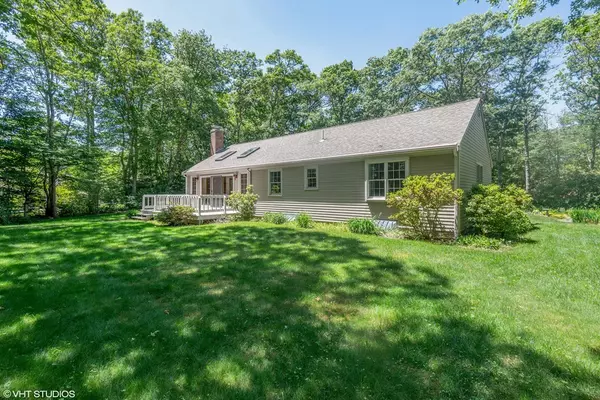$375,000
$375,000
For more information regarding the value of a property, please contact us for a free consultation.
8 Golf Links Cir Sandwich, MA 02563
3 Beds
2 Baths
1,438 SqFt
Key Details
Sold Price $375,000
Property Type Single Family Home
Sub Type Single Family Residence
Listing Status Sold
Purchase Type For Sale
Square Footage 1,438 sqft
Price per Sqft $260
Subdivision Holly Ridge
MLS Listing ID 72349271
Sold Date 07/27/18
Style Ranch
Bedrooms 3
Full Baths 2
HOA Y/N false
Year Built 1985
Annual Tax Amount $4,448
Tax Year 2018
Lot Size 0.620 Acres
Acres 0.62
Property Description
Holly Ridge Community - Well maintained single level ranch close to many amenities. This lovely home sits on a quiet picturesque Cul De Sac with beautiful mature landscape, sunny lot and seasonal views of the golf course. This spacious ranch offers 3 bedrooms and a large master bedroom with full bath and large walk in closet. Sunny family room has floor to ceiling wood burning fireplace, hardwood flooring and large slider onto oversized private deck. Roof, outside home paint, heated gutters and driveway recently improved. Move in ready with some updates needed.
Location
State MA
County Barnstable
Zoning R-2
Direction Rte 130, to Cotuit, (L) on Farmersville, (R) on Boardley, (L) on Harlow, L) on Golf Links
Rooms
Family Room Cathedral Ceiling(s), Ceiling Fan(s), Flooring - Hardwood, Window(s) - Picture, Balcony / Deck, Deck - Exterior, Exterior Access, Open Floorplan, Slider
Basement Full, Garage Access, Concrete, Unfinished
Primary Bedroom Level Main
Dining Room Flooring - Wood, Window(s) - Picture
Kitchen Flooring - Vinyl, Dryer Hookup - Electric, Exterior Access, Washer Hookup
Interior
Heating Forced Air, Oil
Cooling Central Air, None
Flooring Wood, Tile, Vinyl, Carpet, Parquet
Fireplaces Number 1
Fireplaces Type Family Room
Appliance Range, Dishwasher, Refrigerator, Washer, Dryer, Tank Water Heater, Utility Connections for Electric Range, Utility Connections for Electric Dryer
Laundry Main Level, Electric Dryer Hookup, Washer Hookup, First Floor
Exterior
Exterior Feature Rain Gutters
Garage Spaces 2.0
Community Features Shopping, Golf, Medical Facility, House of Worship, Private School
Utilities Available for Electric Range, for Electric Dryer, Washer Hookup
Roof Type Shingle
Total Parking Spaces 4
Garage Yes
Building
Lot Description Cul-De-Sac, Cleared, Level
Foundation Concrete Perimeter
Sewer Inspection Required for Sale
Water Private
Others
Senior Community false
Acceptable Financing Estate Sale
Listing Terms Estate Sale
Read Less
Want to know what your home might be worth? Contact us for a FREE valuation!

Our team is ready to help you sell your home for the highest possible price ASAP
Bought with Christine Gustafson • Kinlin Grover Real Estate






