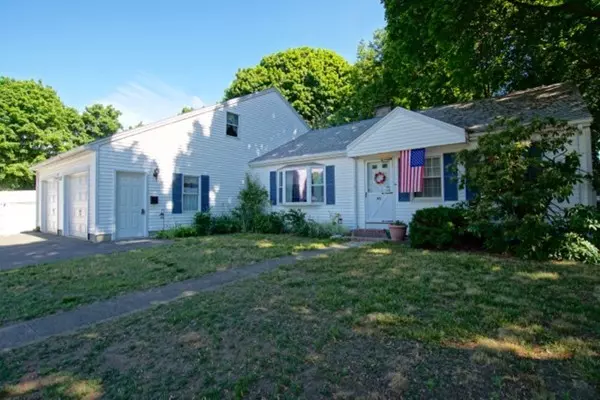$425,000
$399,900
6.3%For more information regarding the value of a property, please contact us for a free consultation.
83 Ellsworth Rd Peabody, MA 01960
3 Beds
1 Bath
1,620 SqFt
Key Details
Sold Price $425,000
Property Type Single Family Home
Sub Type Single Family Residence
Listing Status Sold
Purchase Type For Sale
Square Footage 1,620 sqft
Price per Sqft $262
MLS Listing ID 72349981
Sold Date 07/27/18
Style Ranch
Bedrooms 3
Full Baths 1
HOA Y/N false
Year Built 1951
Annual Tax Amount $3,922
Tax Year 2018
Lot Size 7,840 Sqft
Acres 0.18
Property Description
Homes in this type of neighborhood are the foundation that dreams are built on! A level lot with an amazing backyard tucked just around the corner from the center school, this charming ranch is ready for your finishing touch. Welcome to 83 Ellsworth Road. With an oversized 2 car garage this home is ideal for a hobbyist or someone hoping to have a work shop or additional storage. The unfinished room above the garage sets the stage for your future expansion. This home also boasts 3 large bedrooms and a bonus room that can used as a mudroom or offer areas for future expansion. The current owners have updated nearly every major system in the home including the plumbing and a new heating system installed in February of 2017. Bring your creativity and ideas and add your personal touch, this house is ready to be your next home!
Location
State MA
County Essex
Zoning R1A
Direction I95 to Lowell St. Peabody, exit 26 from 128, Continue on Lowell St. to Ellsworth Rd.
Rooms
Basement Full, Interior Entry, Bulkhead, Sump Pump, Concrete
Primary Bedroom Level First
Dining Room Flooring - Hardwood
Kitchen Ceiling Fan(s), Flooring - Vinyl
Interior
Interior Features Ceiling Fan(s), Bonus Room
Heating Baseboard, Oil, Electric
Cooling Window Unit(s)
Flooring Wood, Tile, Flooring - Wall to Wall Carpet
Fireplaces Number 2
Fireplaces Type Living Room
Appliance Range, Dishwasher, Disposal, Refrigerator, Oil Water Heater, Utility Connections for Electric Range, Utility Connections for Electric Oven, Utility Connections for Electric Dryer
Laundry In Basement, Washer Hookup
Exterior
Exterior Feature Rain Gutters, Storage
Garage Spaces 2.0
Community Features Public Transportation, Shopping, Walk/Jog Trails, Medical Facility, Highway Access, Public School
Utilities Available for Electric Range, for Electric Oven, for Electric Dryer, Washer Hookup
Roof Type Shingle
Total Parking Spaces 2
Garage Yes
Building
Lot Description Level
Foundation Concrete Perimeter
Sewer Public Sewer
Water Public
Schools
Elementary Schools Center
Middle Schools Henry Higgins
High Schools Vet Memorial
Others
Senior Community false
Acceptable Financing Contract
Listing Terms Contract
Read Less
Want to know what your home might be worth? Contact us for a FREE valuation!

Our team is ready to help you sell your home for the highest possible price ASAP
Bought with Philip Dennesen • Keller Williams Realty Evolution






