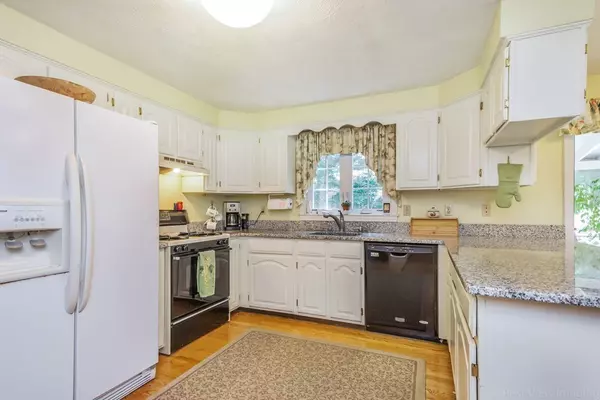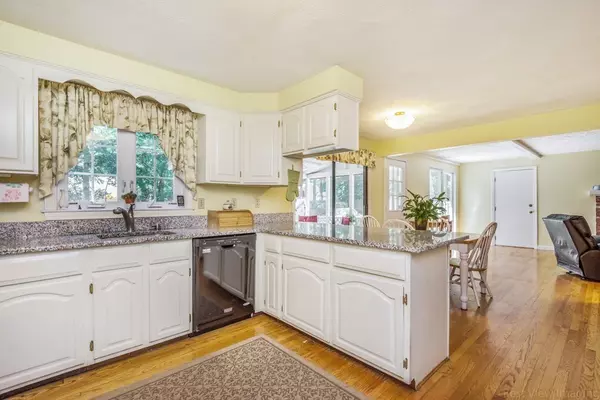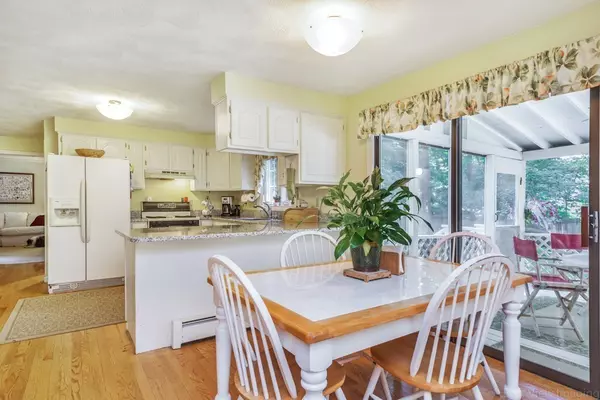$635,000
$650,000
2.3%For more information regarding the value of a property, please contact us for a free consultation.
20 Grist Mill Rd Acton, MA 01720
4 Beds
2.5 Baths
2,535 SqFt
Key Details
Sold Price $635,000
Property Type Single Family Home
Sub Type Single Family Residence
Listing Status Sold
Purchase Type For Sale
Square Footage 2,535 sqft
Price per Sqft $250
MLS Listing ID 72351339
Sold Date 11/01/18
Style Colonial
Bedrooms 4
Full Baths 2
Half Baths 1
HOA Y/N false
Year Built 1981
Annual Tax Amount $11,457
Tax Year 2018
Lot Size 0.460 Acres
Acres 0.46
Property Description
Welcome home to this well-maintained 4 bedroom Colonial home in an established West Acton neighborhood! The main living area features a centrally located kitchen with white cabinetry and granite countertops (all appliances convey!), half bath/laundry, front to back living room, dining room and fireplace’d family room leading out to the screened porch, deck and in-ground pool. The second floor boasts a master suite, three large bedrooms and loft. The large, level backyard was thoughtfully designed to allow for plenty of green space as well as the in-ground pool. Easy-care perennials surround the home, meaning less time maintaining the yard and more time to relax! Close to West Acton Village and Main Street shopping, the award winning Acton Boxborough schools plus the MBTA trail to Boston and Cambridge and all major commuter routes. Move-in ready, there’s nothing to do but pack your bags, don’t miss out!
Location
State MA
County Middlesex
Area West Acton
Zoning R-2
Direction Willow to Duggan to Grist Mill or use GPS
Rooms
Family Room Flooring - Hardwood, Balcony / Deck, Exterior Access, Open Floorplan, Slider
Basement Full, Sump Pump, Radon Remediation System, Concrete, Unfinished
Primary Bedroom Level Second
Dining Room Flooring - Hardwood
Kitchen Flooring - Hardwood, Dining Area, Countertops - Stone/Granite/Solid, Exterior Access, Open Floorplan, Slider
Interior
Interior Features Entrance Foyer
Heating Baseboard, Oil
Cooling Window Unit(s)
Flooring Tile, Carpet, Hardwood, Flooring - Stone/Ceramic Tile
Fireplaces Number 1
Fireplaces Type Family Room
Appliance Range, Dishwasher, Refrigerator, Washer, Dryer, Oil Water Heater, Tank Water Heater, Utility Connections for Electric Range, Utility Connections for Electric Oven, Utility Connections for Electric Dryer
Laundry First Floor, Washer Hookup
Exterior
Exterior Feature Rain Gutters
Garage Spaces 2.0
Fence Fenced
Pool In Ground
Community Features Public Transportation, Shopping, Pool, Tennis Court(s), Park, Walk/Jog Trails, Stable(s), Golf, Medical Facility, Bike Path, Conservation Area, Highway Access, House of Worship, Public School
Utilities Available for Electric Range, for Electric Oven, for Electric Dryer, Washer Hookup
Waterfront false
Roof Type Shingle
Total Parking Spaces 4
Garage Yes
Private Pool true
Building
Lot Description Wooded, Level
Foundation Concrete Perimeter
Sewer Private Sewer
Water Public
Schools
Elementary Schools Choice Of 6
Middle Schools Rj Grey
High Schools Abrhs
Others
Senior Community false
Read Less
Want to know what your home might be worth? Contact us for a FREE valuation!

Our team is ready to help you sell your home for the highest possible price ASAP
Bought with Barbra Weisman • Barrett Sotheby's International Realty






