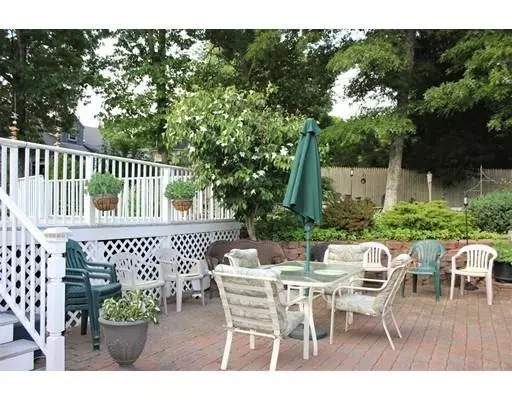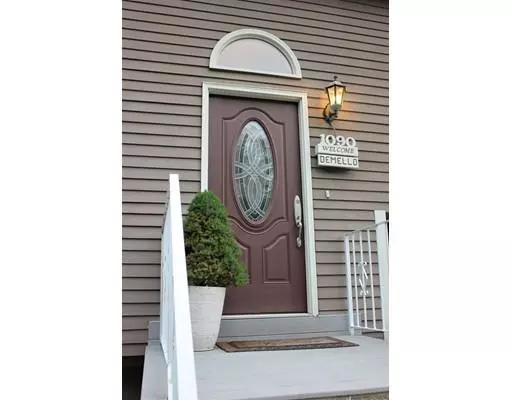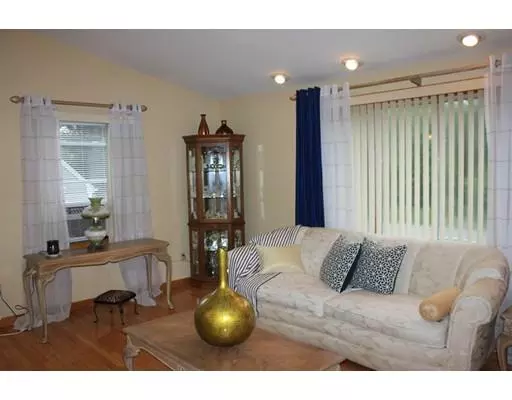$280,000
$280,000
For more information regarding the value of a property, please contact us for a free consultation.
1090 Church Street New Bedford, MA 02745
3 Beds
2 Baths
1,901 SqFt
Key Details
Sold Price $280,000
Property Type Single Family Home
Sub Type Single Family Residence
Listing Status Sold
Purchase Type For Sale
Square Footage 1,901 sqft
Price per Sqft $147
MLS Listing ID 72352169
Sold Date 01/31/19
Style Raised Ranch
Bedrooms 3
Full Baths 2
Year Built 1986
Annual Tax Amount $4,287
Tax Year 2018
Lot Size 9,147 Sqft
Acres 0.21
Property Sub-Type Single Family Residence
Property Description
Pride of ownership glistens throughout this one owner, meticulously maintained home. The first floor boasts cathedral ceilings, open concept kitchen, hardwood floors, full bath, 2 nice size bedrooms, and a beautiful sun room addition that overlooks the amazing backyard oasis. The sunroom is so charming completely wrapped in glass and features a gas fireplace and mounted T.V. that will be staying with the home. Downstairs you will find another full bathroom, laundry room, and a very large 3rd bedroom. The professional landscaping features all perennials, quaint walkways, paver patios, above ground pool,and sprinklers to keep it all looking its best. Also the lawn sprinkler system is on its own meter so no sewer charges to keep lawn beautiful!. This home is a must see!*****VALUE PRICE RANGE - SELLER ENTERTAINING OFFERS BETWEEN $280,000-$300,000*****
Location
State MA
County Bristol
Area Far North
Zoning RES
Direction Route 140 to Phillips Rd/ Church St
Rooms
Family Room Flooring - Laminate
Basement Full, Partially Finished, Garage Access
Primary Bedroom Level First
Dining Room Flooring - Hardwood, French Doors
Kitchen Flooring - Stone/Ceramic Tile, Breakfast Bar / Nook, Recessed Lighting, Stainless Steel Appliances
Interior
Interior Features Ceiling Fan(s), Cable Hookup, Recessed Lighting, Slider, Sun Room, Foyer
Heating Baseboard, Natural Gas, Fireplace(s)
Cooling Window Unit(s)
Flooring Tile, Laminate, Hardwood, Flooring - Hardwood
Fireplaces Number 1
Appliance Range, Dishwasher, Microwave, Refrigerator, Washer, Dryer, Gas Water Heater, Utility Connections for Gas Range, Utility Connections for Gas Oven, Utility Connections for Gas Dryer
Laundry Closet - Linen, Flooring - Laminate, In Basement, Washer Hookup
Exterior
Exterior Feature Rain Gutters, Storage, Professional Landscaping, Sprinkler System, Decorative Lighting, Kennel, Stone Wall
Garage Spaces 1.0
Fence Fenced/Enclosed, Fenced
Pool Above Ground
Community Features Public Transportation, Shopping, Medical Facility, Conservation Area, Highway Access, House of Worship, Public School
Utilities Available for Gas Range, for Gas Oven, for Gas Dryer, Washer Hookup
Roof Type Shingle
Total Parking Spaces 7
Garage Yes
Private Pool true
Building
Lot Description Cleared
Foundation Concrete Perimeter
Sewer Public Sewer
Water Public
Architectural Style Raised Ranch
Schools
Elementary Schools Ed G Campbell
Middle Schools Normandin Mid.
High Schools New Bedford Hs
Read Less
Want to know what your home might be worth? Contact us for a FREE valuation!

Our team is ready to help you sell your home for the highest possible price ASAP
Bought with Alice Petersen • Milbury and Company





