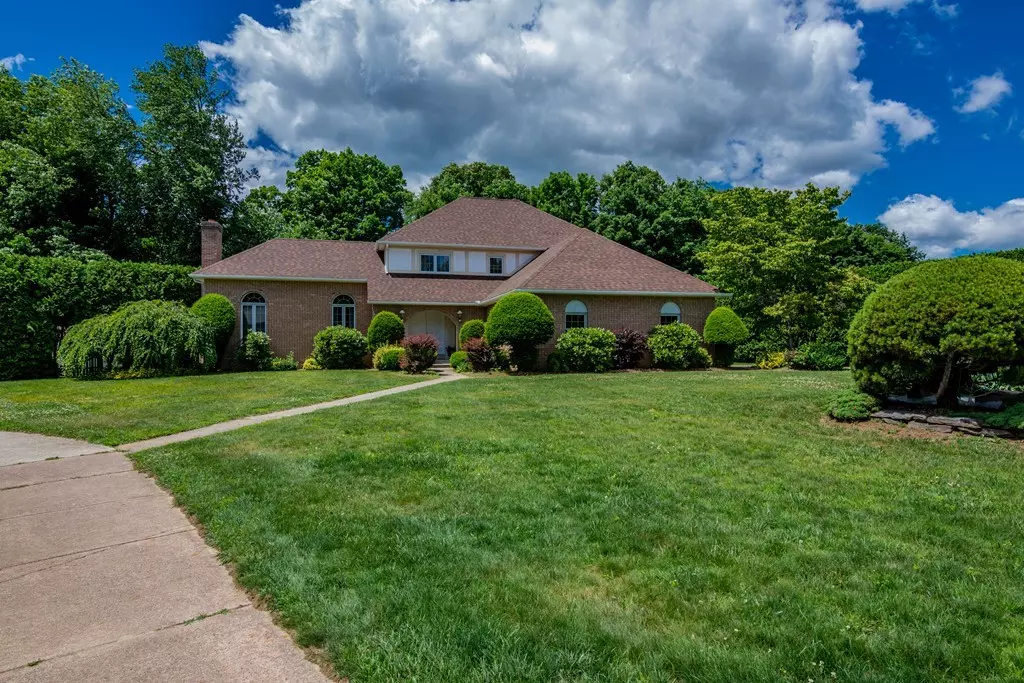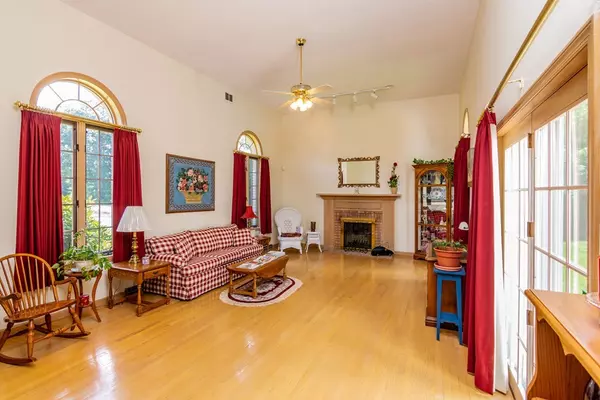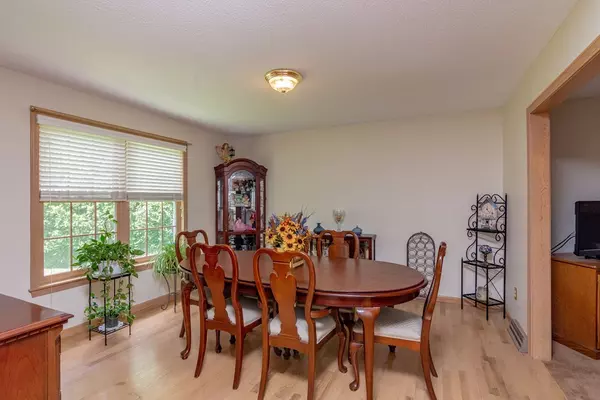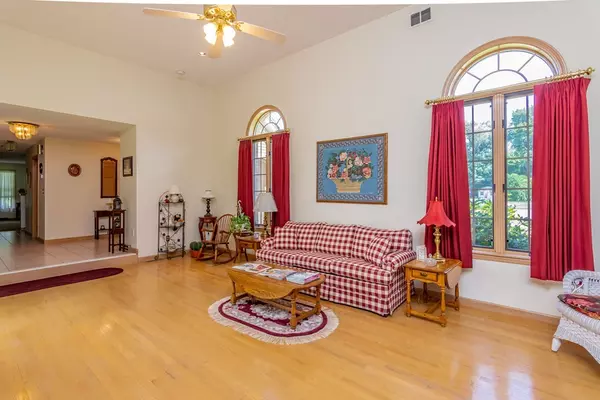$371,500
$350,000
6.1%For more information regarding the value of a property, please contact us for a free consultation.
116 Hunters Greene Circle Agawam, MA 01001
4 Beds
2.5 Baths
2,594 SqFt
Key Details
Sold Price $371,500
Property Type Single Family Home
Sub Type Single Family Residence
Listing Status Sold
Purchase Type For Sale
Square Footage 2,594 sqft
Price per Sqft $143
MLS Listing ID 72352606
Sold Date 08/20/18
Style Cape, Contemporary
Bedrooms 4
Full Baths 2
Half Baths 1
Year Built 1990
Annual Tax Amount $6,483
Tax Year 2018
Lot Size 1.000 Acres
Acres 1.0
Property Description
4 bedroom 2.5 bath Brick Cape at end of cul de sac in the priced way below assessed value with an acre of land!! Make this home your own after you move into the sought after area! Tiled Foyer with Open Floor Plan. Large sunken living room with fireplace and vaulted ceilings. Family Room, Formal Dining Room. Eat in Kitchen with appliances to remain (most are stainless steel). 1st Floor 1/2 bath with Laundry. Huge basement! New Roof in 2010! Large Shed, Security System, Central Air, Central Vac AND sprinklers!
Location
State MA
County Hampden
Zoning AG
Direction South Street to Deer Run Road to Hunters Greene
Rooms
Family Room Flooring - Wall to Wall Carpet
Basement Full, Interior Entry, Bulkhead, Concrete
Primary Bedroom Level Second
Dining Room Flooring - Hardwood
Kitchen Dining Area, Exterior Access, Recessed Lighting
Interior
Interior Features Entrance Foyer, Central Vacuum
Heating Forced Air, Natural Gas
Cooling Central Air
Flooring Tile, Carpet, Hardwood, Flooring - Stone/Ceramic Tile
Fireplaces Number 1
Fireplaces Type Living Room
Appliance Range, Dishwasher, Disposal, Microwave, Refrigerator, Gas Water Heater, Tank Water Heater, Utility Connections for Electric Range
Laundry First Floor, Washer Hookup
Exterior
Exterior Feature Rain Gutters, Storage, Sprinkler System
Garage Spaces 2.0
Fence Fenced/Enclosed
Community Features Public Transportation, Shopping, Park, Walk/Jog Trails, Stable(s), Golf, Highway Access, Sidewalks
Utilities Available for Electric Range, Washer Hookup
Roof Type Shingle
Total Parking Spaces 6
Garage Yes
Building
Lot Description Cul-De-Sac, Cleared
Foundation Concrete Perimeter
Sewer Public Sewer
Water Public
Read Less
Want to know what your home might be worth? Contact us for a FREE valuation!

Our team is ready to help you sell your home for the highest possible price ASAP
Bought with Cichetti Teamwork Team • Cichetti Teamwork @ Sears Real Estate






