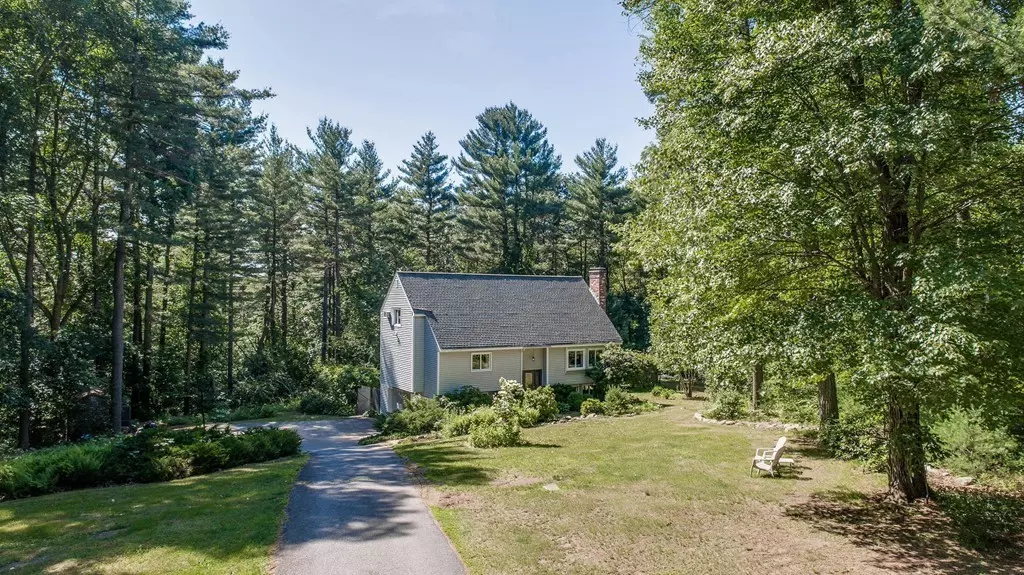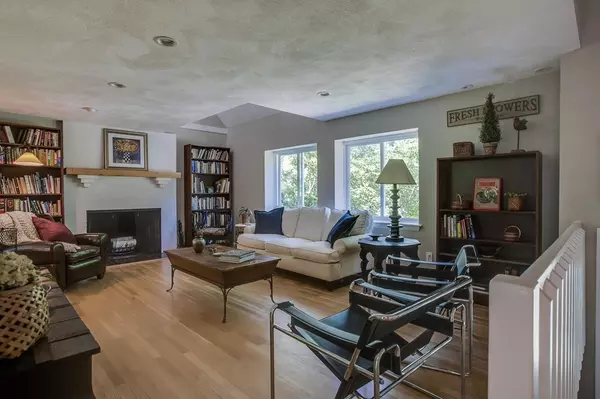$650,000
$669,900
3.0%For more information regarding the value of a property, please contact us for a free consultation.
10 Wampanoag Drive Acton, MA 01720
3 Beds
3 Baths
2,880 SqFt
Key Details
Sold Price $650,000
Property Type Single Family Home
Sub Type Single Family Residence
Listing Status Sold
Purchase Type For Sale
Square Footage 2,880 sqft
Price per Sqft $225
Subdivision Middlesex County
MLS Listing ID 72354277
Sold Date 08/31/18
Style Contemporary
Bedrooms 3
Full Baths 3
Year Built 1982
Annual Tax Amount $12,033
Tax Year 2018
Lot Size 3.520 Acres
Acres 3.52
Property Description
Gorgeous contemporary home in a very private setting. Private driveway and 2 car garage to Your own oasis away from the world. With inground pool, hot tub and New Andersen sliders right from multi-seating garden & patio into a media room. This beautiful home with central A/C has 3 levels of open floor plan to enjoy. Stunning European kitchen to make and have your favorite meals with the family. Beautiful designed bathrooms with granite glass and ceramic tile, one with your very own sauna to enjoy and relax in. Magnificent Master Suite and master bath with loft overlooking living room in which to warm yourself up by a fireplace on a chilly night. You can't help but feel like your at home and peaceful in this serene environment that has been created. Even a swing set for the kids and old firepit to have smores under the stars. Easy Access to Rt.2 and 495 You will want to come see it with your own eyes.
Location
State MA
County Middlesex
Zoning R8/4
Direction Central to Nashoba to Wampanoag Drive
Rooms
Family Room Skylight, Flooring - Hardwood
Basement Full, Finished, Walk-Out Access, Interior Entry, Garage Access
Primary Bedroom Level Second
Dining Room Flooring - Hardwood
Kitchen Flooring - Hardwood, Dining Area, Balcony / Deck, Countertops - Stone/Granite/Solid, Slider, Stainless Steel Appliances
Interior
Interior Features Recessed Lighting, Slider, Media Room, Sauna/Steam/Hot Tub
Heating Forced Air
Cooling Central Air, Wall Unit(s)
Flooring Tile, Hardwood, Flooring - Wall to Wall Carpet
Fireplaces Number 1
Fireplaces Type Living Room, Wood / Coal / Pellet Stove
Appliance Range, Dishwasher, Refrigerator, Washer, Dryer, Electric Water Heater
Laundry First Floor
Exterior
Exterior Feature Rain Gutters, Storage, Decorative Lighting, Garden
Garage Spaces 2.0
Pool In Ground
Community Features Shopping, Pool, Tennis Court(s), Walk/Jog Trails, Stable(s), Golf, Medical Facility, Conservation Area, Highway Access, Public School
View Y/N Yes
View Scenic View(s)
Roof Type Shingle
Total Parking Spaces 6
Garage Yes
Private Pool true
Building
Lot Description Wooded, Cleared, Gentle Sloping
Foundation Concrete Perimeter
Sewer Private Sewer
Water Public
Schools
Elementary Schools Choice Of 5
Middle Schools R.J. Grey
High Schools Abrhs
Read Less
Want to know what your home might be worth? Contact us for a FREE valuation!

Our team is ready to help you sell your home for the highest possible price ASAP
Bought with Patricia Curley • Berkshire Hathaway HomeServices Verani Realty






