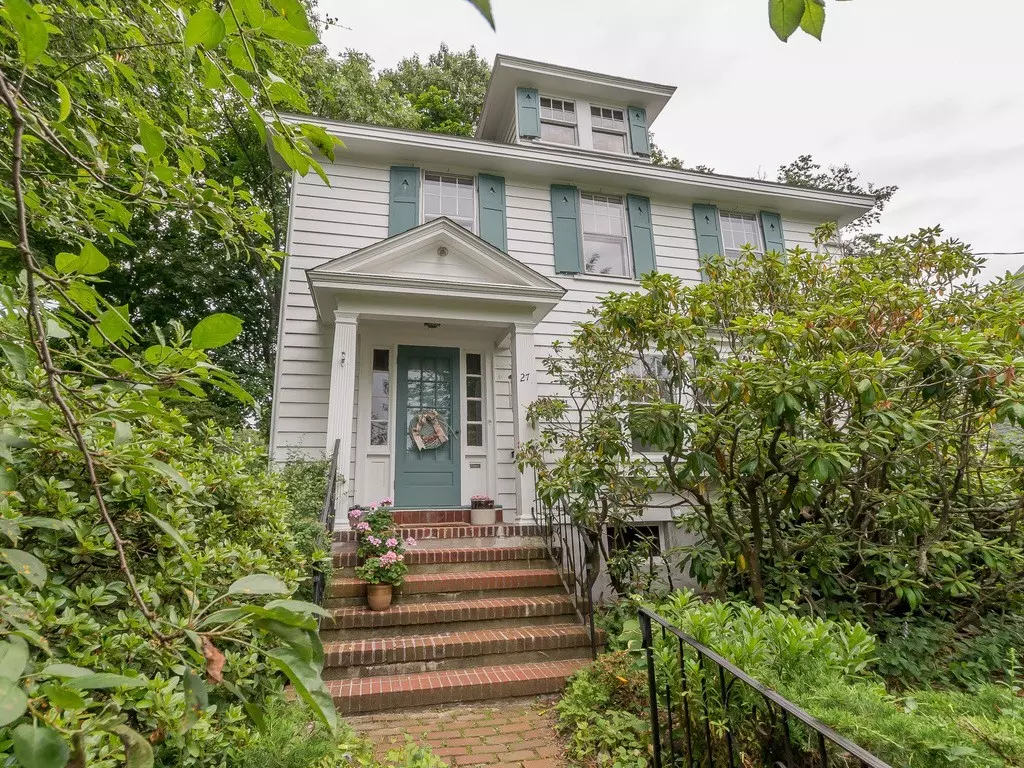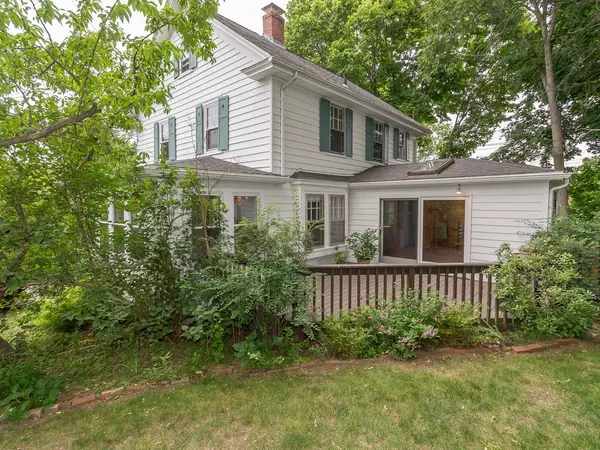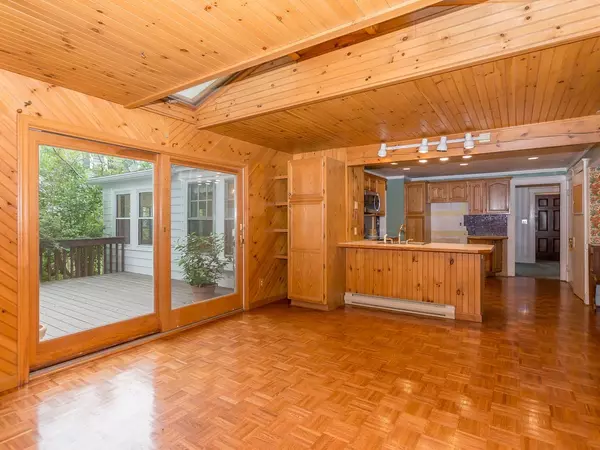$532,500
$569,900
6.6%For more information regarding the value of a property, please contact us for a free consultation.
27 Aborn Ave Wakefield, MA 01880
3 Beds
1.5 Baths
1,913 SqFt
Key Details
Sold Price $532,500
Property Type Single Family Home
Sub Type Single Family Residence
Listing Status Sold
Purchase Type For Sale
Square Footage 1,913 sqft
Price per Sqft $278
Subdivision Lakeside
MLS Listing ID 72354913
Sold Date 01/04/19
Style Colonial
Bedrooms 3
Full Baths 1
Half Baths 1
HOA Y/N false
Year Built 1920
Annual Tax Amount $6,883
Tax Year 2018
Lot Size 8,276 Sqft
Acres 0.19
Property Description
Top Wakefield Lakeside location. Elegant Side Entrance Colonial on a corner lot. Exterior entry foyer with french door to pretty staircase, formal foyer and living room. Kitchen with breakfast bar and separate breakfast nook. 1st floor family room open to kitchen features skylights and slider to private trex deck. Fireplaced living room with beamed ceiling. Dining room features original box window and open concept to bright and airy sun room. Finished third floor with potential for 4th br or fabulous loft space for studio or home office. A lifetime of nurtured grounds and plantings throughout the yard. 1 car garage, Walkout lower level partially finished for potential game room. Gas heat, some newer windows. Great Wakefield area, close to Lake Quannapowitt's parks, recreation and playground.
Location
State MA
County Middlesex
Zoning SR
Direction Off Main St., Lakeside
Rooms
Family Room Cathedral Ceiling(s), Flooring - Vinyl, Slider
Basement Full, Walk-Out Access, Interior Entry, Concrete, Unfinished
Primary Bedroom Level Second
Dining Room Flooring - Hardwood, Window(s) - Bay/Bow/Box
Kitchen Bathroom - Half, Flooring - Vinyl, Dining Area, Breakfast Bar / Nook, Exterior Access, Recessed Lighting
Interior
Interior Features Closet, Loft
Heating Steam, Natural Gas
Cooling None
Flooring Wood, Vinyl, Carpet, Hardwood
Fireplaces Number 1
Fireplaces Type Living Room
Appliance Range, Microwave, Gas Water Heater, Utility Connections for Electric Range
Laundry In Basement
Exterior
Garage Spaces 1.0
Community Features Public Transportation, Shopping, Park, Walk/Jog Trails, Golf, Medical Facility, Conservation Area, Highway Access, House of Worship, Private School, Public School, T-Station
Utilities Available for Electric Range
Waterfront false
Waterfront Description Beach Front, Lake/Pond, Walk to, 3/10 to 1/2 Mile To Beach
Roof Type Shingle
Total Parking Spaces 2
Garage Yes
Building
Lot Description Corner Lot, Gentle Sloping, Level
Foundation Concrete Perimeter, Block, Stone, Irregular
Sewer Public Sewer
Water Public
Schools
Elementary Schools Dolbeare
Middle Schools Galvin
High Schools Wakefield Mem
Others
Acceptable Financing Contract
Listing Terms Contract
Read Less
Want to know what your home might be worth? Contact us for a FREE valuation!

Our team is ready to help you sell your home for the highest possible price ASAP
Bought with Peter Ziobro • Century 21 Advance Realty






