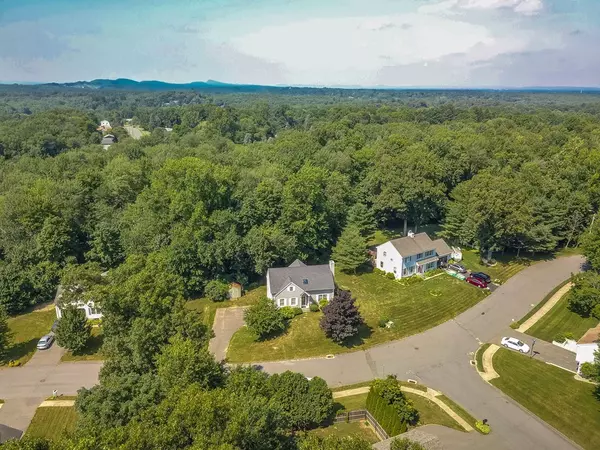$300,000
$300,000
For more information regarding the value of a property, please contact us for a free consultation.
138 Roosevelt Ave Agawam, MA 01030
3 Beds
2 Baths
1,736 SqFt
Key Details
Sold Price $300,000
Property Type Single Family Home
Sub Type Single Family Residence
Listing Status Sold
Purchase Type For Sale
Square Footage 1,736 sqft
Price per Sqft $172
MLS Listing ID 72355637
Sold Date 09/21/18
Style Cape, Contemporary
Bedrooms 3
Full Baths 2
Year Built 1992
Annual Tax Amount $4,076
Tax Year 2018
Lot Size 0.460 Acres
Acres 0.46
Property Description
EXCEPTIONAL CONTEMPORARY cape LOADED WITH MAJOR UPDATES!! .... 2 story foyer .... 1st FLOOR MASTER BEDROOM suite .... REMODELED master bath with CERAMIC FLOORS, CHERRY vanity with GRANITE top & CERAMIC TILED BATH SURROUND, & tub/shower combo .... 5+- yr NEW KITCHEN CHERRY CABINETS, GRANITE counters, STAINLESS STEEL APPLIANCES & CERAMIC TILE floors .... PANTRY w/1st FLOOR LAUNDRY .... 1st floor HARDWOOD FLOORS .... living room has GAS FIREPLACE w/GRANITE surround .... 3 season porch .... 2nd floor NEW CARPET .... LOFT OFFICE .... ROOF & SKYLIGHT 2+- yr NEW .... UPDATED front door, sliders in back, added insulation in attic and cellar, ADT security smart phone capability .... 2 CAR GARAGE has wireless remote; doorbell “Ring”with camera .... 8x10 STORAGE SHED .... PRIVATE backyard .... FHA GAS heat .... CENTRAL AIR .... THIS IS A MUST HAVE!!!!
Location
State MA
County Hampden
Zoning AG
Direction North St ---> North St. Ext. ---> Kosciusko Ave ---> Roosevelt
Rooms
Family Room Ceiling Fan(s), Flooring - Hardwood
Basement Interior Entry, Garage Access, Concrete
Primary Bedroom Level Main
Kitchen Skylight, Flooring - Stone/Ceramic Tile, Dining Area, Pantry, Countertops - Stone/Granite/Solid, Countertops - Upgraded, Cabinets - Upgraded, Deck - Exterior, Open Floorplan, Recessed Lighting, Stainless Steel Appliances
Interior
Interior Features Ceiling Fan(s), Closet, Office, Foyer
Heating Forced Air, Natural Gas
Cooling Central Air
Flooring Wood, Tile, Carpet, Flooring - Wall to Wall Carpet, Flooring - Stone/Ceramic Tile
Fireplaces Number 1
Fireplaces Type Family Room
Appliance Range, Dishwasher, Disposal, Microwave, Refrigerator, Tank Water Heater, Utility Connections for Electric Range, Utility Connections for Electric Dryer
Laundry Main Level, First Floor, Washer Hookup
Exterior
Exterior Feature Storage
Garage Spaces 2.0
Community Features Shopping, Park, Golf, Highway Access, House of Worship, Public School
Utilities Available for Electric Range, for Electric Dryer, Washer Hookup
Roof Type Shingle
Total Parking Spaces 4
Garage Yes
Building
Lot Description Wooded
Foundation Concrete Perimeter
Sewer Public Sewer
Water Public
Others
Senior Community false
Read Less
Want to know what your home might be worth? Contact us for a FREE valuation!

Our team is ready to help you sell your home for the highest possible price ASAP
Bought with Deborah Krawiec • Real Living Realty Professionals, LLC






