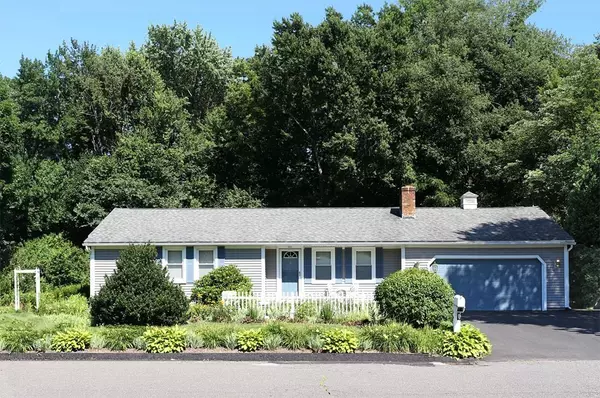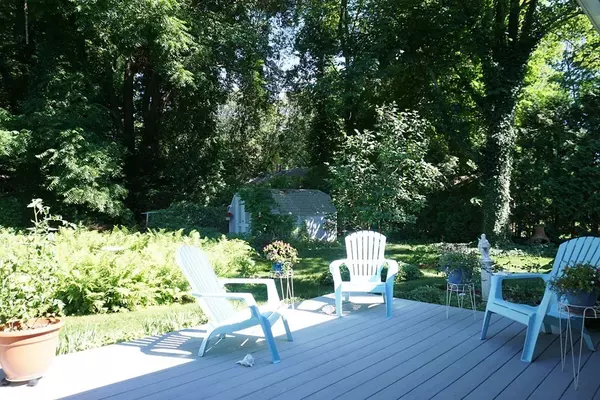$234,900
$234,900
For more information regarding the value of a property, please contact us for a free consultation.
16 Debra Ln Agawam, MA 01001
3 Beds
1.5 Baths
1,166 SqFt
Key Details
Sold Price $234,900
Property Type Single Family Home
Sub Type Single Family Residence
Listing Status Sold
Purchase Type For Sale
Square Footage 1,166 sqft
Price per Sqft $201
MLS Listing ID 72358508
Sold Date 08/31/18
Style Ranch
Bedrooms 3
Full Baths 1
Half Baths 1
Year Built 1972
Annual Tax Amount $3,483
Tax Year 2018
Lot Size 0.370 Acres
Acres 0.37
Property Description
Charming & wonderfully maintained home located on a quiet dead end street in a great area of Agawam. Short walk to CT River Walk Way & Bike Trail. Vinyl siding, vinyl replacement windows, gas heat & low taxes means minimal costs to own this great home! Large eat-in kitchen leads to the covered porch that overlooks the beautifully landscaped back yard. Bright & spacious living room w/ hardwood flooring & a wood fireplace. Large master bedroom w/ hardwood flooring, ceiling fan & a half bath. Bedroom #2 is large enough to be another master bedroom, also has hardwood flooring & a ceiling fan. 3rd bedroom could also be a perfect home office. Want more? Over-sized 2 car garage, partially finished basement w/ wood fireplace & an additional partially finished room as well and a set tub. Roof only 13 years old, apo, (30 yr shingle), beautiful perennials in the front & back yard, lots of storage space. Minutes to the new Splash Park, Concert Shell at School Street Park & Rt 91 & Rt 57.
Location
State MA
County Hampden
Zoning AG
Direction River Rd to Leonard St To Debra Ln
Rooms
Basement Full, Partially Finished, Bulkhead, Concrete
Primary Bedroom Level First
Kitchen Flooring - Vinyl, Dining Area, Countertops - Paper Based, Exterior Access
Interior
Interior Features Exercise Room
Heating Baseboard, Natural Gas
Cooling Window Unit(s)
Flooring Wood, Vinyl
Fireplaces Number 2
Fireplaces Type Family Room, Living Room
Appliance Range, Dishwasher, Microwave, Refrigerator, Washer, Dryer, Electric Water Heater, Utility Connections for Electric Range, Utility Connections for Gas Dryer, Utility Connections for Electric Dryer
Laundry Electric Dryer Hookup, Gas Dryer Hookup, Washer Hookup, In Basement
Exterior
Exterior Feature Rain Gutters, Storage
Garage Spaces 2.0
Community Features Pool, Park, Walk/Jog Trails, Medical Facility, Laundromat, Bike Path
Utilities Available for Electric Range, for Gas Dryer, for Electric Dryer, Washer Hookup
Roof Type Shingle
Total Parking Spaces 4
Garage Yes
Building
Foundation Concrete Perimeter
Sewer Public Sewer
Water Public
Read Less
Want to know what your home might be worth? Contact us for a FREE valuation!

Our team is ready to help you sell your home for the highest possible price ASAP
Bought with Authier LaDuke Team • Coldwell Banker Residential Brokerage - Chicopee






